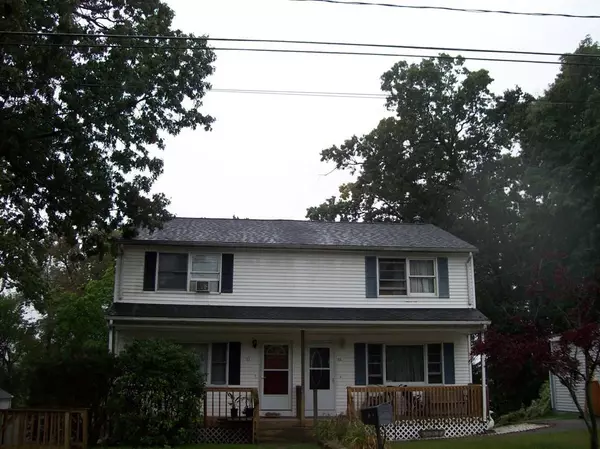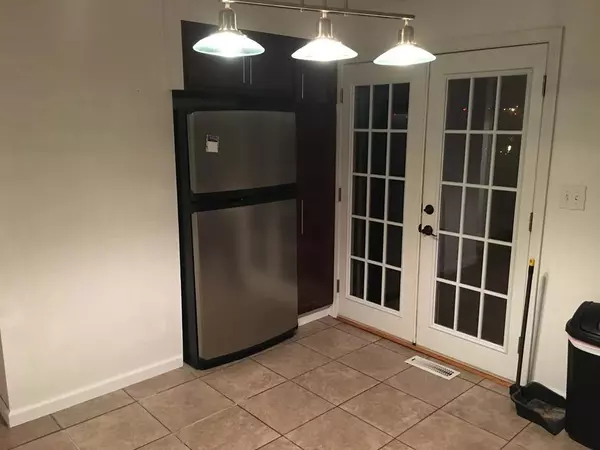For more information regarding the value of a property, please contact us for a free consultation.
63 Glenmore St Springfield, MA 01129
Want to know what your home might be worth? Contact us for a FREE valuation!

Our team is ready to help you sell your home for the highest possible price ASAP
Key Details
Sold Price $123,000
Property Type Single Family Home
Sub Type Single Family Residence
Listing Status Sold
Purchase Type For Sale
Square Footage 1,136 sqft
Price per Sqft $108
MLS Listing ID 72564471
Sold Date 02/07/20
Style Colonial
Bedrooms 2
Full Baths 1
Half Baths 1
HOA Y/N false
Year Built 1990
Annual Tax Amount $2,224
Tax Year 2019
Lot Size 5,662 Sqft
Acres 0.13
Property Description
Motivated Seller has just Reduced this home to get it SOLD. Willing to pay a qualified Buyers Closing Costs or adjust price for a quick sale for a cash buyer. Cosmetics needed but in good condition . No repairs will be made. Attached Single Family Home. Built in 1990, Condex with 2 or 3 Bedrooms (basement Room ) , 1 1/2 Baths, A Front Porch, Back Deck with a view of your waterfront dock on loon pond. Fully Applianced Kitchen with Granite Counters and Cherry Cabinets, Washer and Dryer Remain (see disclosures). The Walkout Basement has a room that doubles as a Family Room and/or a 3rd Bedroom. Great WATERFRONT, 5,702 Square foot lot is set on a cul de sac and extra storage with ample parking. Gas Heat, Many newer Insulated Windows plus a Newer Architectural Roof ( 3 years old - APO). THIS IS THE ONE! Call today. . No Condo Fees on this home.
Location
State MA
County Hampden
Area Sixteen Acres
Zoning R2
Direction off Parker Street , waterfront - it is on Loon Pond
Rooms
Basement Full, Partially Finished, Walk-Out Access, Interior Entry, Concrete
Primary Bedroom Level Second
Kitchen Flooring - Stone/Ceramic Tile, Dining Area
Interior
Interior Features Central Vacuum
Heating Forced Air, Electric Baseboard, Natural Gas
Cooling Central Air
Flooring Wood, Tile, Carpet
Appliance Range, Dishwasher, Disposal, Microwave, Refrigerator, Washer, Dryer, Gas Water Heater, Utility Connections for Electric Range, Utility Connections for Electric Oven
Laundry In Basement, Washer Hookup
Exterior
Exterior Feature Storage
Community Features Public Transportation, Shopping, Conservation Area, Public School
Utilities Available for Electric Range, for Electric Oven, Washer Hookup
Waterfront Description Waterfront, Beach Front, Pond, Dock/Mooring, Frontage, Access, Public, Private, Lake/Pond, Beach Ownership(Private,Other (See Remarks))
Roof Type Asphalt/Composition Shingles
Total Parking Spaces 2
Garage No
Building
Lot Description Cul-De-Sac
Foundation Concrete Perimeter
Sewer Public Sewer
Water Public
Architectural Style Colonial
Others
Acceptable Financing Contract
Listing Terms Contract
Read Less
Bought with The Team • Rovithis Realty, LLC
GET MORE INFORMATION



