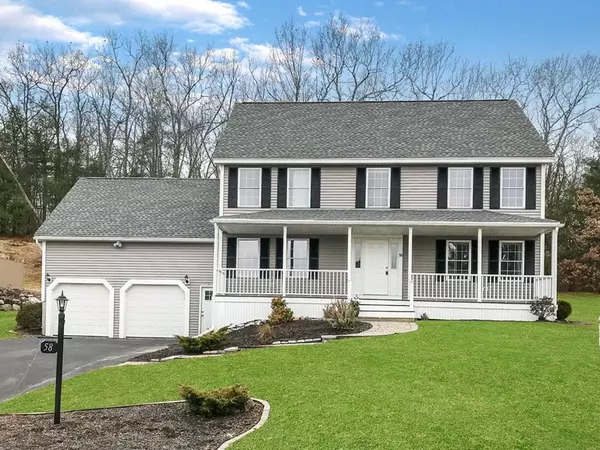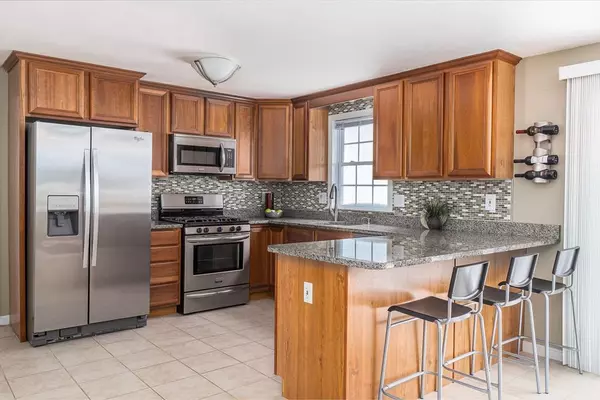For more information regarding the value of a property, please contact us for a free consultation.
58 Russell's Way Westford, MA 01886
Want to know what your home might be worth? Contact us for a FREE valuation!

Our team is ready to help you sell your home for the highest possible price ASAP
Key Details
Sold Price $722,000
Property Type Single Family Home
Sub Type Single Family Residence
Listing Status Sold
Purchase Type For Sale
Square Footage 2,803 sqft
Price per Sqft $257
Subdivision Greystone Estates
MLS Listing ID 72598291
Sold Date 02/07/20
Style Colonial
Bedrooms 4
Full Baths 2
Half Baths 1
HOA Y/N false
Year Built 1999
Annual Tax Amount $10,239
Tax Year 2019
Lot Size 0.630 Acres
Acres 0.63
Property Description
Meticulously maintained and updated by its original owner, this Greystone colonial is the one you've been waiting for. Amazing curb appeal. Paver and granite step walkway leads to a new farmer's porch (rebuilt in 2019). Exterior siding and roof also replaced in 2019. This impressive home includes many high end upgrades: stainless and granite kitchen with tile backsplash, lots of hardwood, woodburning fireplace with marble surround, French doors, chair rails, crown molding, new nickel hardware, smart home features, the list keeps going. Flexible floorplan and a well finished basement offer you lots of options! All three bathrooms upgraded with stunning tile and finishes, including the master with marble mosaic tile floor and deep soaking tub with tile surround. New carpeting in all four bedrooms. Well thought out garage offers entry through a convenient lower level tiled mudroom or directly into the kitchen. Enjoy outdoor living on the deck or paver patio. Don't miss this one!
Location
State MA
County Middlesex
Zoning RA
Direction Groton Road (Rte 40) to Russell's Way
Rooms
Family Room Flooring - Hardwood, Cable Hookup, Recessed Lighting
Basement Full, Finished, Interior Entry, Garage Access
Primary Bedroom Level Second
Dining Room Flooring - Hardwood
Kitchen Flooring - Hardwood, Dining Area, Pantry, Countertops - Stone/Granite/Solid, Deck - Exterior, Exterior Access, Recessed Lighting, Slider, Stainless Steel Appliances, Gas Stove
Interior
Interior Features Closet, Cable Hookup, Recessed Lighting, Media Room, Exercise Room, Office, Mud Room, High Speed Internet
Heating Forced Air, Natural Gas
Cooling Central Air
Flooring Tile, Carpet, Hardwood, Wood Laminate, Flooring - Laminate, Flooring - Stone/Ceramic Tile
Fireplaces Number 1
Fireplaces Type Family Room
Appliance Range, Dishwasher, Microwave, Refrigerator, Washer, Dryer, Tank Water Heater, Utility Connections for Gas Range
Laundry Washer Hookup
Exterior
Exterior Feature Rain Gutters, Storage, Sprinkler System
Garage Spaces 2.0
Community Features Tennis Court(s), Walk/Jog Trails, Golf, Conservation Area, Highway Access, Public School, Sidewalks
Utilities Available for Gas Range, Washer Hookup
Roof Type Shingle
Total Parking Spaces 4
Garage Yes
Building
Foundation Concrete Perimeter
Sewer Private Sewer
Water Public
Schools
Elementary Schools Miller/Day
Middle Schools Stony Brook
High Schools Westfrd Academy
Others
Senior Community false
Read Less
Bought with Markel Group • Keller Williams Realty-Merrimack
GET MORE INFORMATION



