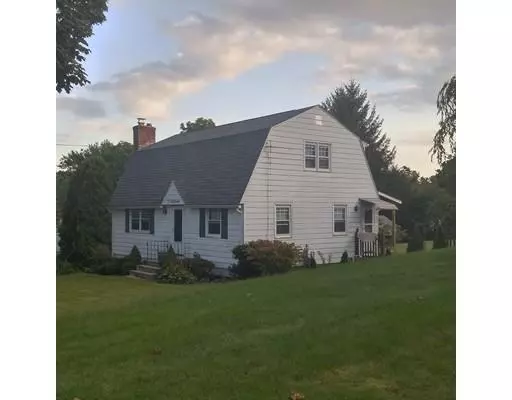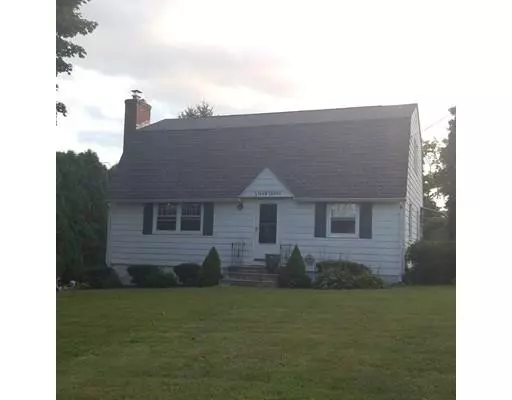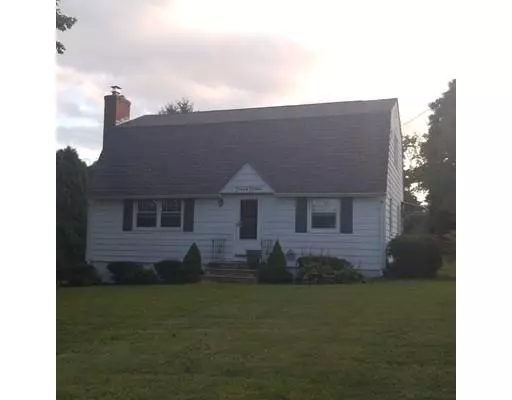For more information regarding the value of a property, please contact us for a free consultation.
63 Bridle Path West Springfield, MA 01089
Want to know what your home might be worth? Contact us for a FREE valuation!

Our team is ready to help you sell your home for the highest possible price ASAP
Key Details
Sold Price $230,000
Property Type Single Family Home
Sub Type Single Family Residence
Listing Status Sold
Purchase Type For Sale
Square Footage 1,850 sqft
Price per Sqft $124
Subdivision Rogers Dewey Bear Hole Top Area
MLS Listing ID 72398730
Sold Date 02/03/20
Style Gambrel /Dutch
Bedrooms 4
Full Baths 3
HOA Y/N false
Year Built 1960
Lot Size 0.340 Acres
Acres 0.34
Property Description
Price drop call to see it today ! ! The buyer lost his job 3 weeks prior to the closing. All in inspections were done house is great VA Aprasial was done and is in place. This home is so much to offer ! need a over sized 2 car garage with a third rear facing door ? you got it. need a potential in -law over the garage ? you got it! Need a finished walk out basement with a full bath, bonus room with a gas fireplace and a 5th bedroom ? you got it..Nice Dutch that should be seen .walk out basement t with a full bath,main floor Kit, dinning full bath, living room and a main floor bedroom. 2nd floor master, full bath and two other bedrooms. Over sized garage holds two cars plus work area and the second floor of the garage is mostly finished with 2 rooms and a full bath. So many options for this well located property. 4 bedrooms, 3 baths 2 fireplaces 2 car 2 story garage. .
Location
State MA
County Hampden
Area Amostown
Zoning res RA 1
Direction Off Dewey
Rooms
Basement Full, Partially Finished, Interior Entry, Concrete
Primary Bedroom Level Second
Interior
Heating Central, Electric Baseboard, Natural Gas
Cooling Window Unit(s)
Flooring Wood, Tile
Fireplaces Number 2
Fireplaces Type Living Room
Appliance Range, Dishwasher, Disposal, Microwave, Gas Water Heater, Utility Connections for Gas Range, Utility Connections for Electric Range
Exterior
Exterior Feature Balcony
Garage Spaces 2.0
Utilities Available for Gas Range, for Electric Range
Roof Type Shingle
Total Parking Spaces 6
Garage Yes
Building
Lot Description Sloped
Foundation Concrete Perimeter
Sewer Public Sewer
Water Public
Architectural Style Gambrel /Dutch
Schools
Elementary Schools Fausey
Middle Schools Westside Middle
High Schools Westside High
Read Less
Bought with Timothy V. Flouton • Timothy V. Flouton RE Broker
GET MORE INFORMATION



