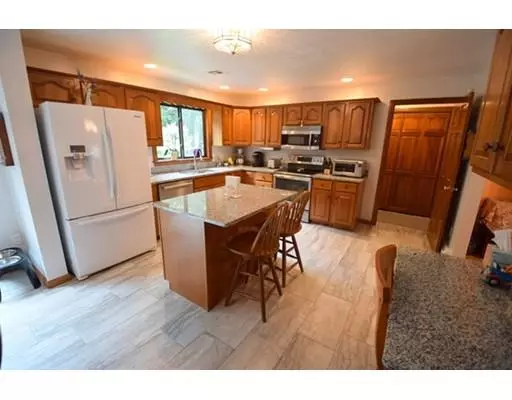For more information regarding the value of a property, please contact us for a free consultation.
50 Wilder Rd Kingston, MA 02364
Want to know what your home might be worth? Contact us for a FREE valuation!

Our team is ready to help you sell your home for the highest possible price ASAP
Key Details
Sold Price $595,000
Property Type Single Family Home
Sub Type Single Family Residence
Listing Status Sold
Purchase Type For Sale
Square Footage 2,505 sqft
Price per Sqft $237
MLS Listing ID 72554075
Sold Date 11/07/19
Style Colonial
Bedrooms 4
Full Baths 2
Half Baths 1
HOA Y/N false
Year Built 1992
Annual Tax Amount $7,817
Tax Year 2019
Lot Size 1.300 Acres
Acres 1.3
Property Description
DISCOVER KINGSTON- This Cul-de-sac location in MacFarlane Farms Estates couldn't be better! Situated on over 1.5 acres of manicured landscaping is this impeccable 2500+sf Colonial. Great "curb appeal" for this distinguished home. An elegant dbl glass side sculptured door opens to a carpeted LR and solid oak floor DR. Enter further into a sprawling eat-in Kitchen with porcelain tiled flooring, granite counter tops, center island and solid cherry cabinets. What a home to entertain both family and friends! Adjacent to the Kitchen is a brick fireplace FR with oak flooring, ceiling fan, and a cathedral sky lighted sitting area. Access to an attached 2 car garage is via a hallway with a lge half bath & pantry. An oak stairwell leads to the 2nd level MBR with a full bath, full walk in closet, oak floors...plus a private lge office or "slumber" area. A 2nd full bath is between 3 additional BR's with wall/wall carpeting. 2nd level laundry. Dbl sized shed, garden area, so much!
Location
State MA
County Plymouth
Zoning R40
Direction Rte 106-MacFarlane Farms Estates-Daniel-Wilder
Rooms
Family Room Cathedral Ceiling(s), Ceiling Fan(s), Flooring - Hardwood, Open Floorplan, Archway
Basement Full, Interior Entry, Bulkhead, Sump Pump, Concrete
Primary Bedroom Level Second
Dining Room Flooring - Hardwood
Kitchen Ceiling Fan(s), Flooring - Stone/Ceramic Tile, Balcony / Deck, Countertops - Stone/Granite/Solid, Kitchen Island, Cabinets - Upgraded, Deck - Exterior, Exterior Access, Open Floorplan, Slider
Interior
Interior Features Bonus Room, Central Vacuum, Wired for Sound, High Speed Internet, Internet Available - Satellite
Heating Baseboard, Oil
Cooling Central Air
Flooring Tile, Carpet, Hardwood, Stone / Slate, Flooring - Wall to Wall Carpet
Fireplaces Number 1
Fireplaces Type Family Room
Appliance Range, Dishwasher, Microwave, Electric Water Heater, Tank Water Heater, Utility Connections for Electric Range, Utility Connections for Electric Dryer
Laundry Electric Dryer Hookup, Washer Hookup, Second Floor
Exterior
Exterior Feature Rain Gutters, Storage, Sprinkler System, Garden, Horses Permitted
Garage Spaces 2.0
Community Features Public Transportation, Shopping, Golf, Medical Facility, Conservation Area, Highway Access, House of Worship, Marina, Private School, Public School, T-Station
Utilities Available for Electric Range, for Electric Dryer
Waterfront Description Beach Front, Ocean, Beach Ownership(Public)
Roof Type Shingle
Total Parking Spaces 8
Garage Yes
Building
Lot Description Cul-De-Sac, Level
Foundation Concrete Perimeter
Sewer Private Sewer
Water Public
Architectural Style Colonial
Schools
Elementary Schools Kes
Middle Schools Slis
High Schools Slrhs
Others
Senior Community false
Read Less
Bought with The McNamara Horton Group • Boston Connect Real Estate
GET MORE INFORMATION



