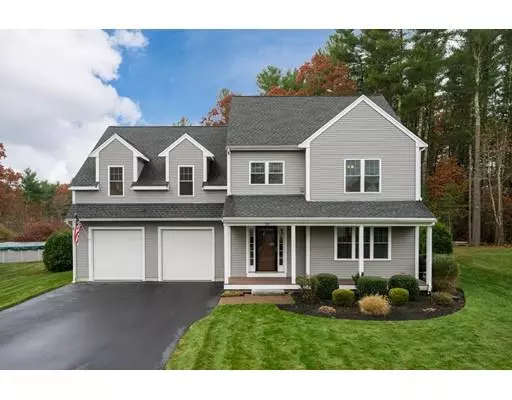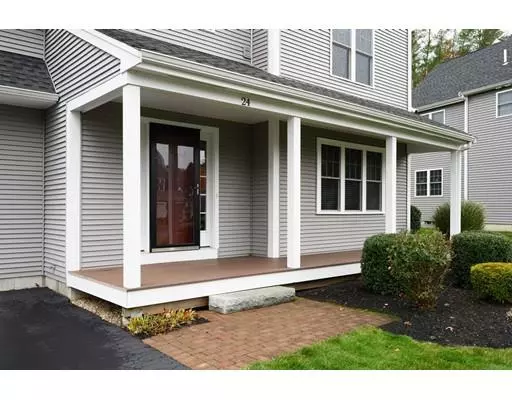For more information regarding the value of a property, please contact us for a free consultation.
24 Three Rivers Drive Kingston, MA 02364
Want to know what your home might be worth? Contact us for a FREE valuation!

Our team is ready to help you sell your home for the highest possible price ASAP
Key Details
Sold Price $520,000
Property Type Single Family Home
Sub Type Single Family Residence
Listing Status Sold
Purchase Type For Sale
Square Footage 2,692 sqft
Price per Sqft $193
MLS Listing ID 72592037
Sold Date 02/12/20
Style Colonial
Bedrooms 3
Full Baths 2
Half Baths 1
Year Built 2012
Annual Tax Amount $6,879
Tax Year 2019
Lot Size 0.270 Acres
Acres 0.27
Property Description
This open concept home has it all! Three bedrooms 2.5 baths ( including a Master Suite you will never want to leave).Spacious open living, dining & chef's kitchen with stainless appliances,under counter lighting, slider & deck. Amazing private landscaped yard overlooking conservation land with custom stone patio, hot tub, build-in fire pit and outdoor shower. High end finishes with crown molding & wainscoting. The custom master suite will be your oasis after a long day with a cathedral ceiling, living area, office space, bath with double sinks,glass shower & his and her walk in closets. 2nd floor laundry room, 3rd floor family room, solar panels, lots of basement & garage storage and two car garage complete this beautiful home.
Location
State MA
County Plymouth
Zoning **********
Direction Use GPS
Rooms
Family Room Flooring - Wall to Wall Carpet, Recessed Lighting
Basement Full
Primary Bedroom Level Second
Dining Room Flooring - Hardwood, Deck - Exterior, Open Floorplan, Slider
Kitchen Flooring - Hardwood, Dining Area, Countertops - Stone/Granite/Solid, Recessed Lighting, Stainless Steel Appliances
Interior
Heating Forced Air, Natural Gas
Cooling Central Air
Flooring Wood, Tile, Carpet
Fireplaces Type Living Room
Appliance Range, Dishwasher, Microwave, Refrigerator, Utility Connections for Gas Range
Laundry Second Floor
Exterior
Exterior Feature Rain Gutters, Professional Landscaping, Sprinkler System, Outdoor Shower
Garage Spaces 2.0
Community Features Public Transportation
Utilities Available for Gas Range
View Y/N Yes
View Scenic View(s)
Roof Type Shingle
Total Parking Spaces 6
Garage Yes
Building
Lot Description Wooded
Foundation Concrete Perimeter
Sewer Private Sewer
Water Public
Architectural Style Colonial
Read Less
Bought with Kathleen Welch • William Raveis R.E. & Home Services
GET MORE INFORMATION



