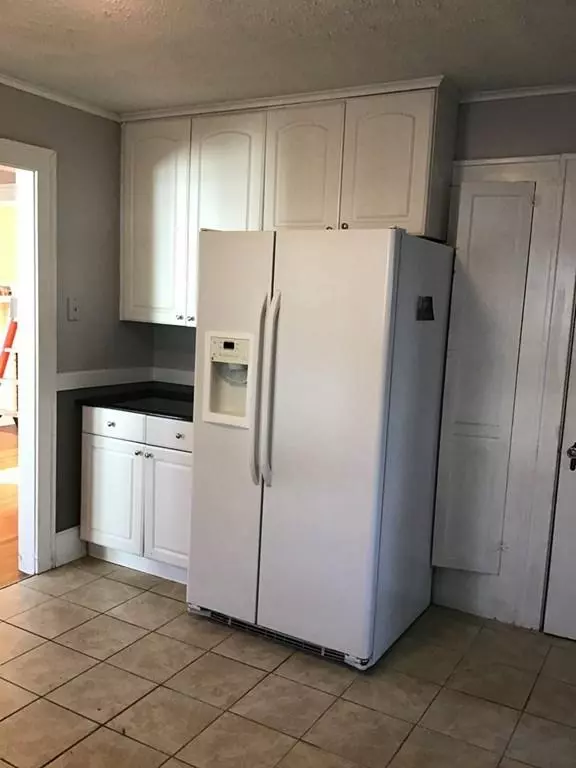For more information regarding the value of a property, please contact us for a free consultation.
16 Fenimore Blvd Springfield, MA 01108
Want to know what your home might be worth? Contact us for a FREE valuation!

Our team is ready to help you sell your home for the highest possible price ASAP
Key Details
Sold Price $190,000
Property Type Single Family Home
Sub Type Single Family Residence
Listing Status Sold
Purchase Type For Sale
Square Footage 2,002 sqft
Price per Sqft $94
MLS Listing ID 72602232
Sold Date 02/24/20
Style Colonial
Bedrooms 3
Full Baths 1
Half Baths 1
HOA Y/N false
Year Built 1930
Annual Tax Amount $3,680
Tax Year 2019
Lot Size 6,098 Sqft
Acres 0.14
Property Description
This gorgeous updated colonial is waiting for you to call it home!! Hardwood floors abound the majority of the home. The first floor consists of a living room complete with fireplace and French doors, formal dining room with crown molding, two built ins and a sparkling chandelier. The large kitchen has been updated with beautiful granite countertops, a quaint breakfast nook and a half bath. The bright sun room provides additional space to enjoy meals or curl up with a good book. The second floor hosts three bedrooms and a full bath. The lower level is the perfect space for watching movies in the family room or use it as office. The roof and some windows have been replaced. A new, energy efficient boiler will warm the home throughout the chilly winter. Entertain in the private backyard with a large, freshly stained deck and shed. Additionally, the seller is willing up to $3,000 toward closing costs. Nothing left to do here but move in and enjoy!!!
Location
State MA
County Hampden
Zoning R1
Direction Dwight Road to Fenimore Boulevard
Rooms
Family Room Cable Hookup
Basement Full, Partially Finished
Primary Bedroom Level Second
Dining Room Flooring - Hardwood, French Doors, Crown Molding
Kitchen Bathroom - Half
Interior
Interior Features Sun Room
Heating Steam, Natural Gas
Cooling Wall Unit(s)
Flooring Tile, Hardwood
Fireplaces Number 1
Appliance Range, Refrigerator, Gas Water Heater, Utility Connections for Electric Range
Laundry In Basement
Exterior
Exterior Feature Storage
Garage Spaces 2.0
Community Features Public Transportation, Shopping, Park, Public School
Utilities Available for Electric Range
Roof Type Shingle
Total Parking Spaces 3
Garage Yes
Building
Lot Description Corner Lot
Foundation Concrete Perimeter
Sewer Public Sewer
Water Public
Architectural Style Colonial
Others
Senior Community false
Acceptable Financing Seller W/Participate
Listing Terms Seller W/Participate
Read Less
Bought with Jeffrey Klotz • Thompson Real Estate Group
GET MORE INFORMATION



