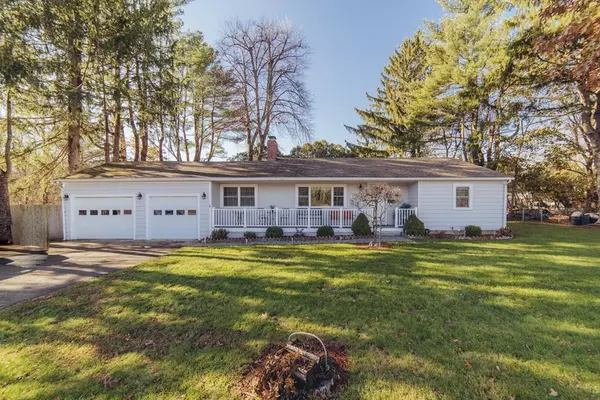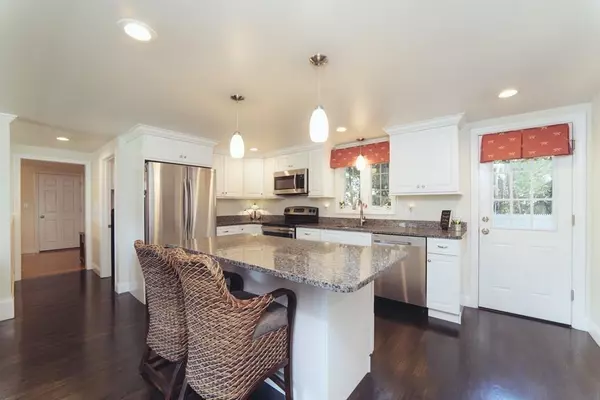For more information regarding the value of a property, please contact us for a free consultation.
276 Highland Hamilton, MA 01982
Want to know what your home might be worth? Contact us for a FREE valuation!

Our team is ready to help you sell your home for the highest possible price ASAP
Key Details
Sold Price $489,000
Property Type Single Family Home
Sub Type Single Family Residence
Listing Status Sold
Purchase Type For Sale
Square Footage 1,952 sqft
Price per Sqft $250
MLS Listing ID 72572302
Sold Date 02/24/20
Style Ranch
Bedrooms 3
Full Baths 1
Half Baths 1
Year Built 1953
Annual Tax Amount $6,867
Tax Year 2019
Lot Size 10,890 Sqft
Acres 0.25
Property Description
Buyer's financing misfortune at the very last minute creates great opportunity for you! This beautiful ranch is now back on the market. A stunning 2015 renovation. Flexible floor plan with hardwood floors throughout featuring an open concept kitchen and living room. Including a marble fireplace and a large bay window providing an abundance of natural light throughout the space. The kitchen has raised panel cabinets, stainless steel appliances, grey granite counters, and an island/breakfast bar with pendant and recessed lighting. A large finished basement can be used as office, family room, and/or entertainment space. Septic system is new since 2015. Attached two car garage has automatic openers and abundance of storage room. An expansive deck with Malibu Lighting in the private fenced-in back yard is ideal for entertaining. Exterior flood lights, an automatic humidifier and a generator are included. Exceptional schools and endless recreational opportunities nearby.
Location
State MA
County Essex
Zoning R1A
Direction Main St (1A) to Arbor Street , turns into Highland St. Or Asbury St. to Highland St.
Rooms
Family Room Exterior Access, Open Floorplan, Remodeled
Basement Full, Finished, Interior Entry, Bulkhead, Concrete
Primary Bedroom Level Main
Dining Room Ceiling Fan(s), Flooring - Hardwood, Exterior Access, Remodeled
Kitchen Closet/Cabinets - Custom Built, Flooring - Hardwood, Countertops - Stone/Granite/Solid, Kitchen Island, Deck - Exterior, Exterior Access, Open Floorplan, Remodeled
Interior
Heating Forced Air, Oil
Cooling None
Flooring Tile, Hardwood
Fireplaces Number 1
Fireplaces Type Living Room
Appliance Microwave, ENERGY STAR Qualified Refrigerator, ENERGY STAR Qualified Dryer, ENERGY STAR Qualified Dishwasher, ENERGY STAR Qualified Washer, Range - ENERGY STAR, Oil Water Heater, Utility Connections for Electric Range, Utility Connections for Electric Dryer
Laundry Main Level, Electric Dryer Hookup, Remodeled, Washer Hookup, First Floor
Exterior
Exterior Feature Rain Gutters, Decorative Lighting, Garden
Garage Spaces 2.0
Fence Fenced/Enclosed, Fenced
Community Features Public Transportation, Shopping, Walk/Jog Trails, Stable(s), Golf, Bike Path, Conservation Area, House of Worship, Private School, Public School, T-Station
Utilities Available for Electric Range, for Electric Dryer, Washer Hookup
Roof Type Shingle
Total Parking Spaces 4
Garage Yes
Building
Lot Description Level
Foundation Concrete Perimeter
Sewer Private Sewer
Water Public
Architectural Style Ranch
Schools
Elementary Schools Cutler
Middle Schools Myles River
High Schools Hamilton-Wenham
Read Less
Bought with Scott Saulnier • Redfin Corp.
GET MORE INFORMATION



