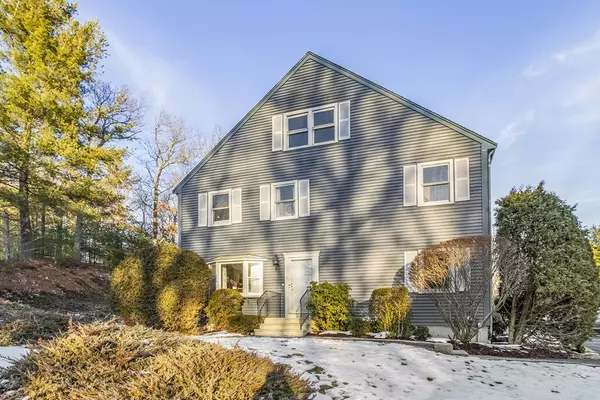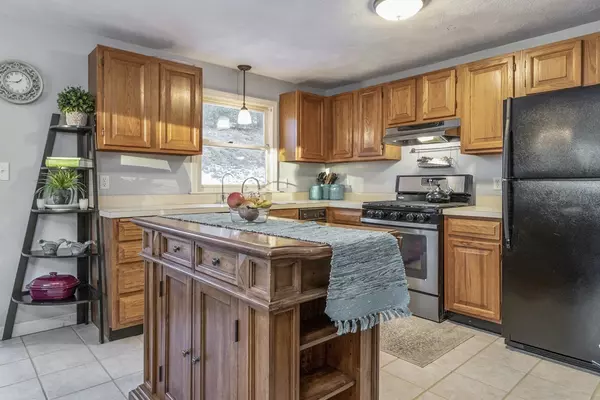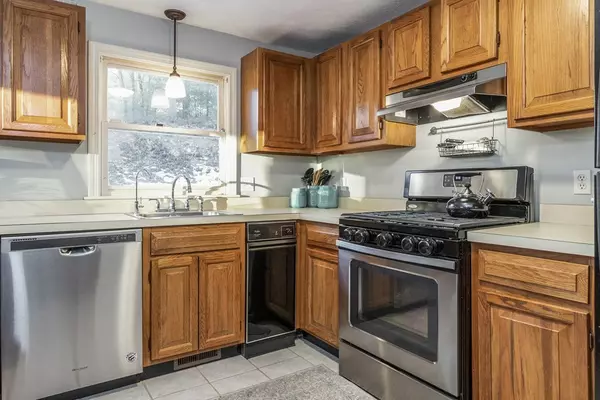For more information regarding the value of a property, please contact us for a free consultation.
10 Oak Ridge Drive #1 Maynard, MA 01754
Want to know what your home might be worth? Contact us for a FREE valuation!

Our team is ready to help you sell your home for the highest possible price ASAP
Key Details
Sold Price $299,900
Property Type Condo
Sub Type Condominium
Listing Status Sold
Purchase Type For Sale
Square Footage 1,296 sqft
Price per Sqft $231
MLS Listing ID 72603468
Sold Date 02/24/20
Bedrooms 2
Full Baths 1
Half Baths 1
HOA Fees $385/mo
HOA Y/N true
Year Built 1985
Annual Tax Amount $4,864
Tax Year 2019
Property Description
END UNIT AT SOUGHT AFTER OAK RIDGE! You'll love the private side entrance, open floor plan, 4 potential levels of living area, and close proximity to the pool. Featuring an open kitchen and dining area with bow window and patio door leading to the deck, spacious living room with hardwood floors, and half bath. Upstairs there are two bedrooms and a full bath. The large master bedroom has ample closet space and direct access to the bath. The unfinished walk up attic would make a great 3rd bedroom, office, or bonus room. All this plus a partially finished lower level with laundry, central AC, deeded parking for two cars, town water and sewer. Oak Ridge is a well maintained, pet friendly community set on 19.5 acres. Great location on the Maynard/Sudbury line, close to the Commuter Rail, schools, shopping, and the Assabet River Rail Trail.
Location
State MA
County Middlesex
Zoning Res
Direction Waltham Street to Oak Ridge Drive. Please park in spots 140, 141, or visitor parking only.
Rooms
Primary Bedroom Level Second
Dining Room Flooring - Stone/Ceramic Tile, Window(s) - Bay/Bow/Box, Deck - Exterior, Open Floorplan
Kitchen Flooring - Stone/Ceramic Tile, Dining Area, Kitchen Island, Open Floorplan, Stainless Steel Appliances, Gas Stove, Lighting - Pendant, Lighting - Overhead
Interior
Heating Forced Air, Natural Gas
Cooling Central Air
Flooring Tile, Carpet, Hardwood
Appliance Range, Dishwasher, Trash Compactor, Refrigerator, Washer, Dryer, Tank Water Heater, Utility Connections for Gas Range, Utility Connections for Gas Oven, Utility Connections for Gas Dryer
Laundry In Basement, In Unit, Washer Hookup
Exterior
Exterior Feature Rain Gutters, Professional Landscaping, Stone Wall
Pool Association, In Ground
Community Features Public Transportation, Shopping, Park, Walk/Jog Trails, Stable(s), Golf, Medical Facility, Conservation Area, Highway Access, House of Worship, Public School, T-Station
Utilities Available for Gas Range, for Gas Oven, for Gas Dryer, Washer Hookup
Roof Type Shingle
Total Parking Spaces 2
Garage No
Building
Story 3
Sewer Public Sewer
Water Public
Schools
Elementary Schools Green Meadow
Middle Schools Fowler
High Schools Maynard High
Others
Pets Allowed Yes
Senior Community false
Read Less
Bought with Joseph Azzolino • Berkshire Hathaway HomeServices N.E. Prime Properties
GET MORE INFORMATION



