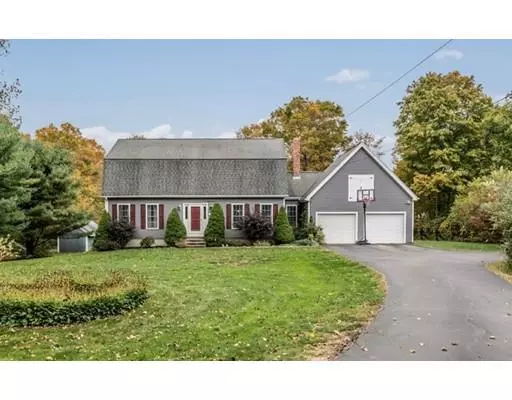For more information regarding the value of a property, please contact us for a free consultation.
260 Holland Rd Sturbridge, MA 01518
Want to know what your home might be worth? Contact us for a FREE valuation!

Our team is ready to help you sell your home for the highest possible price ASAP
Key Details
Sold Price $390,000
Property Type Single Family Home
Sub Type Single Family Residence
Listing Status Sold
Purchase Type For Sale
Square Footage 2,784 sqft
Price per Sqft $140
Subdivision Holland Road Neighborhood
MLS Listing ID 72577190
Sold Date 02/18/20
Style Colonial, Gambrel /Dutch
Bedrooms 3
Full Baths 3
Half Baths 1
HOA Y/N false
Year Built 2002
Annual Tax Amount $6,761
Tax Year 2020
Lot Size 5.830 Acres
Acres 5.83
Property Description
Have it all with 3 BR 3 1/2 Bath Colonial Gambrel with fun Inground Pool on almost 6 Acres! Great first floor detailing features striking oversized windows for lots of natural light, appealing open plan with hardwood flooring, recessed lights and crown molding throughout. Also double french doors to Sundeck with awning, upgraded quartz Kitchen countertops plus butcherblock island countertop and Guest Bath with Laundry complete the first floor. Second floor is air conditioned for comfy summer sleeping and features Master Bedroom with walk-in closet and whirlpool Bath, two additional Bedrooms and 2nd full Bath. Not to be missed, with easy access to the pool area, see the large finished walk-out lower level Family Room with bonus cozy pellet stove and convenient 3rd full Bath! Fenced yard with firepit, pool area with large shed, two car garage with storage above, back up wood furnace and drive way to hold lots of guest cars!
Location
State MA
County Worcester
Area Fiskdale
Zoning rural res
Direction Rte 20 to Holland Road, sign
Rooms
Family Room Bathroom - Full, Flooring - Wall to Wall Carpet, Exterior Access, Recessed Lighting, Slider
Basement Full, Finished, Walk-Out Access, Interior Entry, Concrete
Primary Bedroom Level Second
Dining Room Flooring - Hardwood, Crown Molding
Kitchen Flooring - Hardwood, Dining Area, Pantry, Countertops - Stone/Granite/Solid, French Doors, Kitchen Island, Open Floorplan, Recessed Lighting, Crown Molding
Interior
Interior Features Bathroom - Full, Countertops - Stone/Granite/Solid, Bathroom
Heating Baseboard, Oil, Wood, Pellet Stove, Other
Cooling Central Air
Flooring Wood, Tile, Vinyl, Carpet, Flooring - Stone/Ceramic Tile
Fireplaces Number 1
Appliance Range, Dishwasher, Microwave, Refrigerator, Washer, Dryer, Water Treatment, Tank Water Heater, Plumbed For Ice Maker, Utility Connections for Electric Range, Utility Connections for Electric Oven, Utility Connections for Electric Dryer
Laundry Bathroom - Half, Flooring - Vinyl, Electric Dryer Hookup, Washer Hookup, First Floor
Exterior
Exterior Feature Rain Gutters, Storage, Sprinkler System
Garage Spaces 2.0
Fence Fenced
Pool In Ground
Utilities Available for Electric Range, for Electric Oven, for Electric Dryer, Washer Hookup, Icemaker Connection, Generator Connection
Roof Type Shingle
Total Parking Spaces 8
Garage Yes
Private Pool true
Building
Foundation Concrete Perimeter
Sewer Private Sewer
Water Private
Architectural Style Colonial, Gambrel /Dutch
Schools
Elementary Schools Burgess
Middle Schools Tantasqua Jr Hi
High Schools Tantasqa Sr Hi
Others
Senior Community false
Read Less
Bought with Paul White • Keller Williams Realty Signature Properties
GET MORE INFORMATION



