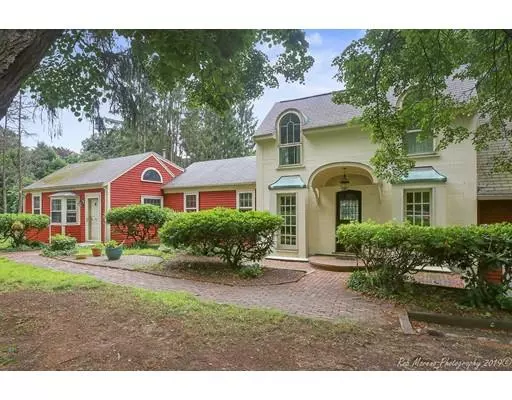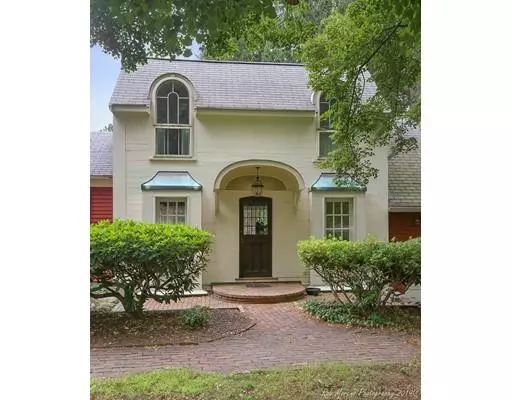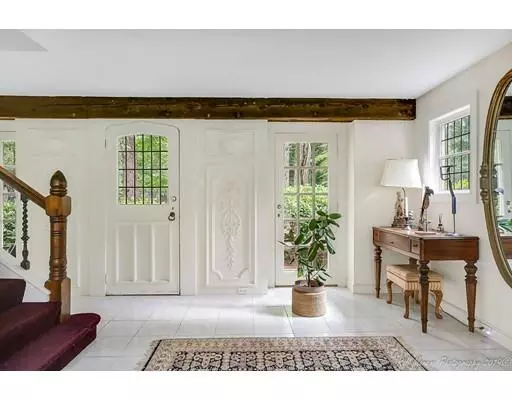For more information regarding the value of a property, please contact us for a free consultation.
20 Cutler Road Hamilton, MA 01982
Want to know what your home might be worth? Contact us for a FREE valuation!

Our team is ready to help you sell your home for the highest possible price ASAP
Key Details
Sold Price $659,000
Property Type Single Family Home
Sub Type Single Family Residence
Listing Status Sold
Purchase Type For Sale
Square Footage 3,362 sqft
Price per Sqft $196
MLS Listing ID 72550763
Sold Date 02/21/20
Style Carriage House
Bedrooms 3
Full Baths 3
Half Baths 1
Year Built 1960
Annual Tax Amount $12,859
Tax Year 2019
Lot Size 1.380 Acres
Acres 1.38
Property Description
New Price makes this property the one not to miss. Open the door and enter this unique carriage house and be greeted by artistic excellence wherever you look. Stunning stained glass windows and reclaimed antique woodwork are just a few of the extraordinary details that will delight you. Enter through the lofted family room into the country kitchen. Casual dining area plus cozy seating nook make your guests feel right at home. The sun room, is the ideal year-round spot to enjoy your morning coffee. For more formal occasions, set the table in your fire-placed dining room which leads to an elegant fire-placed living room. Three good-sized bedrooms (including master with private bath) on the second level. Bonus room with wet bar and full bath on the lower level offer additional options. The attached 2-car garage leads to a separate studio/office. The private estate like setting boasts a Gunite pool and brand new Title V septic system
Location
State MA
County Essex
Zoning R1A
Direction Rt 1A to Cutler
Rooms
Family Room Ceiling Fan(s), Vaulted Ceiling(s), Flooring - Wood, Window(s) - Picture, Window(s) - Stained Glass, Cable Hookup, Exterior Access, High Speed Internet Hookup, Open Floorplan
Basement Partially Finished, Walk-Out Access
Primary Bedroom Level Second
Dining Room Flooring - Hardwood, Chair Rail
Kitchen Skylight, Flooring - Vinyl, Flooring - Wood, Window(s) - Stained Glass, Dining Area, Country Kitchen, Lighting - Overhead
Interior
Interior Features Bathroom - Full, Bathroom - With Tub & Shower, Ceiling - Vaulted, Slider, Sunken, Closet, Wet bar, Bathroom, Sun Room, Bonus Room, Home Office-Separate Entry, Wet Bar, Internet Available - Unknown
Heating Forced Air, Propane
Cooling None
Flooring Wood, Tile, Vinyl, Carpet, Pine, Flooring - Stone/Ceramic Tile, Flooring - Vinyl
Fireplaces Number 2
Fireplaces Type Dining Room, Living Room, Wood / Coal / Pellet Stove
Appliance Range, Dishwasher, Trash Compactor, Microwave, Refrigerator, Propane Water Heater, Utility Connections for Gas Range, Utility Connections for Electric Oven
Laundry Washer Hookup, Second Floor
Exterior
Exterior Feature Storage
Garage Spaces 2.0
Pool In Ground
Community Features Shopping, Pool, Tennis Court(s), Park, Walk/Jog Trails, Highway Access, House of Worship, Public School
Utilities Available for Gas Range, for Electric Oven, Washer Hookup
Roof Type Shingle
Total Parking Spaces 4
Garage Yes
Private Pool true
Building
Lot Description Cleared, Gentle Sloping
Foundation Block
Sewer Private Sewer
Water Public
Architectural Style Carriage House
Others
Senior Community false
Acceptable Financing Contract
Listing Terms Contract
Read Less
Bought with Sarah Maguire • Compass
GET MORE INFORMATION



