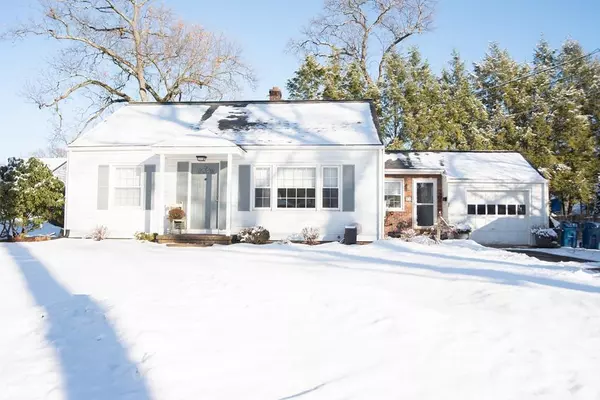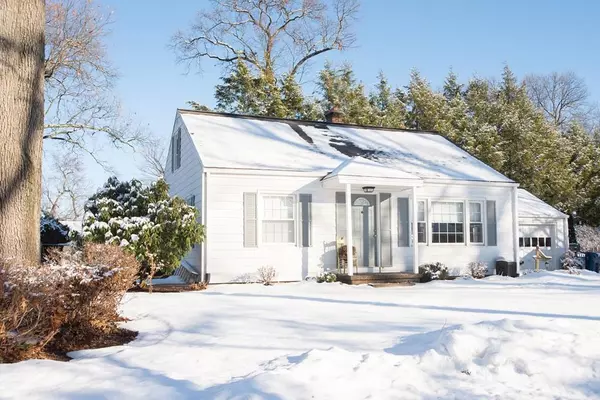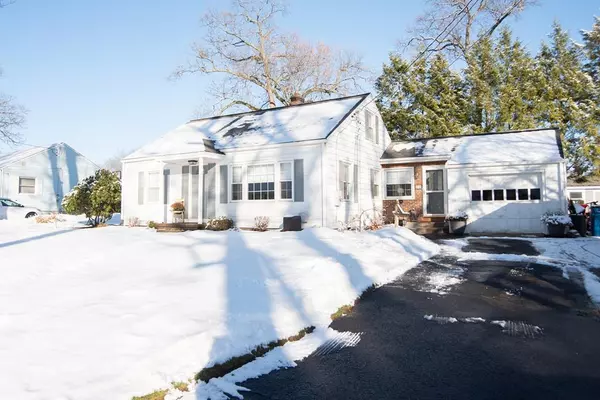For more information regarding the value of a property, please contact us for a free consultation.
52 Lewis Avenue West Springfield, MA 01089
Want to know what your home might be worth? Contact us for a FREE valuation!

Our team is ready to help you sell your home for the highest possible price ASAP
Key Details
Sold Price $240,000
Property Type Single Family Home
Sub Type Single Family Residence
Listing Status Sold
Purchase Type For Sale
Square Footage 1,446 sqft
Price per Sqft $165
MLS Listing ID 72600650
Sold Date 02/20/20
Style Cape
Bedrooms 3
Full Baths 1
Year Built 1950
Annual Tax Amount $3,043
Tax Year 2019
Lot Size 7,840 Sqft
Acres 0.18
Property Description
Country Chic & Style is found through-out this outstanding recently renovated 6 Room, 3 or 4 bedrm sided Cape w/1 Car Garage located in a wonderful neighborhood is set on a very pretty & private yard. Crisp, Clean & freshly painted in today's colors all you need to do is move in & enjoy your new home. You'll be wowed by the stunning NEW kitchen w/rich Granite Counters,soft close cabinets, stainless appliances & Stylish wide plank porcelain flrs is open to charming Din Rm w/Cathedral Ceiling, ceiling fan w/ slider that takes you out to a nice sized fenced in backyard. Off the kitchen is a Bright & Spacious Liv Rm w/Gleaming Wood Flrs, there's an up to date full bath, 2 very good size bedrooms w/wood floors w/good closet space. Awesome 2nd Floor w/3rd Bedrm w/storage closet, new flooring & a terrific Bonus Rm w/New Flring poss 4th bedrm!! Plus New Furnace & Central Air, many quality renovations, large basement w/laundry & work bench & ingrd sprinkler sys too. This is Home Happiness!
Location
State MA
County Hampden
Zoning RA-2
Direction Off of Kings Highway
Rooms
Basement Full, Interior Entry, Bulkhead, Concrete
Primary Bedroom Level First
Kitchen Skylight, Cathedral Ceiling(s), Ceiling Fan(s), Flooring - Stone/Ceramic Tile, Dining Area, Countertops - Stone/Granite/Solid, Slider, Stainless Steel Appliances
Interior
Interior Features Recessed Lighting, Bonus Room
Heating Forced Air, Oil
Cooling Central Air
Flooring Wood, Tile, Vinyl, Laminate, Hardwood, Flooring - Laminate
Appliance Range, Dishwasher, Disposal, Microwave, Refrigerator, Electric Water Heater, Tank Water Heater, Utility Connections for Electric Range, Utility Connections for Electric Oven, Utility Connections for Electric Dryer
Laundry Electric Dryer Hookup, Washer Hookup, In Basement
Exterior
Exterior Feature Storage, Garden
Garage Spaces 1.0
Fence Fenced/Enclosed
Community Features Public Transportation, Shopping, Park, Golf, Medical Facility, Laundromat, Highway Access, House of Worship, Private School, Public School
Utilities Available for Electric Range, for Electric Oven, for Electric Dryer, Washer Hookup
Roof Type Shingle
Total Parking Spaces 2
Garage Yes
Building
Foundation Block
Sewer Public Sewer
Water Public
Architectural Style Cape
Read Less
Bought with Phoebe Merriam • Keller Williams Realty
GET MORE INFORMATION



