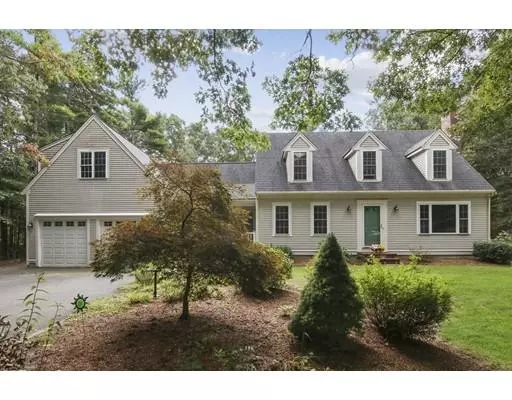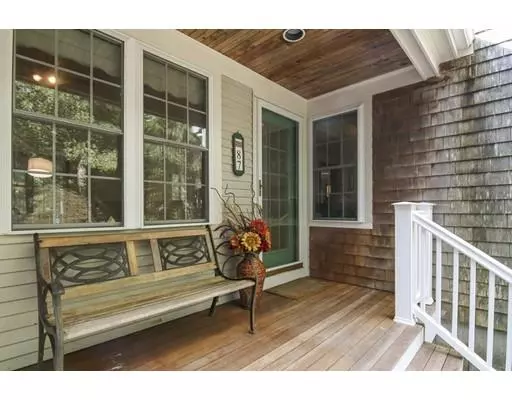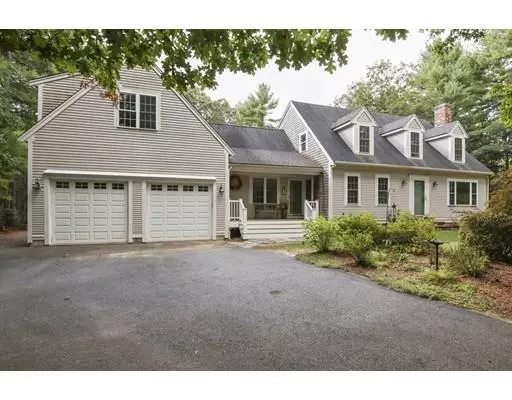For more information regarding the value of a property, please contact us for a free consultation.
87 Higgins Road Kingston, MA 02364
Want to know what your home might be worth? Contact us for a FREE valuation!

Our team is ready to help you sell your home for the highest possible price ASAP
Key Details
Sold Price $496,300
Property Type Single Family Home
Sub Type Single Family Residence
Listing Status Sold
Purchase Type For Sale
Square Footage 2,773 sqft
Price per Sqft $178
Subdivision Newcomb'S Mill
MLS Listing ID 72573560
Sold Date 03/10/20
Style Cape
Bedrooms 3
Full Baths 2
Half Baths 1
Year Built 1992
Annual Tax Amount $8,374
Tax Year 2019
Lot Size 0.970 Acres
Acres 0.97
Property Description
*home will return to market-please call list agent with any questions* Welcome to Newcomb's Mill Estates, one of Kingston's most coveted neighborhoods. Fantastic 3BR, 2.5 Bath Cape ready for new owners. Easy flexible floor plan with hardwoods, new carpeting and fresh paint. The kitchen features stainless appliances, Silestone countertops and opens to a large family room with a cathedral ceiling. Formal dining room and living room adjoin the eat in kitchen. Spacious master suite with walk in closet, hardwoods and vaulted ceiling. Imagine the possibilities in an oversized bonus room above the 2 car garage. This home is sited on .97 acres. The setting is serene and private. Sliders off kitchen lead to a deck overlooking a level, nicely manicured back yard. Additional special features include a brick fireplace in the living room, Generac generator and plenty of storage in the full basement. Short distance to Rt. 3.
Location
State MA
County Plymouth
Zoning residentia
Direction RT 3- Exit 9 (3A) west on 3A, bear left onto 106 West, right on Everson, right on Higgins
Rooms
Family Room Cathedral Ceiling(s), Flooring - Wall to Wall Carpet
Basement Full, Bulkhead
Primary Bedroom Level Second
Dining Room Flooring - Hardwood
Kitchen Flooring - Laminate, Deck - Exterior, Recessed Lighting, Slider, Stainless Steel Appliances, Lighting - Pendant
Interior
Interior Features Bonus Room
Heating Forced Air, Oil, Propane
Cooling Window Unit(s)
Flooring Tile, Carpet, Laminate, Hardwood, Flooring - Wall to Wall Carpet, Flooring - Laminate
Fireplaces Number 1
Fireplaces Type Living Room
Appliance Range, Dishwasher, Refrigerator, Washer, Dryer, Tank Water Heater, Utility Connections for Electric Range
Laundry In Basement
Exterior
Exterior Feature Rain Gutters
Garage Spaces 2.0
Community Features Public Transportation, Shopping, Pool, Walk/Jog Trails, Golf, Conservation Area, Highway Access, House of Worship, Public School
Utilities Available for Electric Range
Roof Type Shingle
Total Parking Spaces 5
Garage Yes
Building
Lot Description Wooded, Level
Foundation Concrete Perimeter
Sewer Private Sewer
Water Public
Architectural Style Cape
Schools
Elementary Schools Kingston
Middle Schools Silver Lake
High Schools Silver Lake
Others
Acceptable Financing Contract
Listing Terms Contract
Read Less
Bought with Dawn Hadley • Engel & Volkers, South Shore
GET MORE INFORMATION



