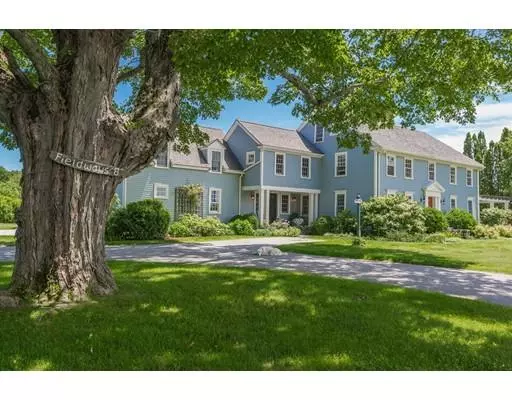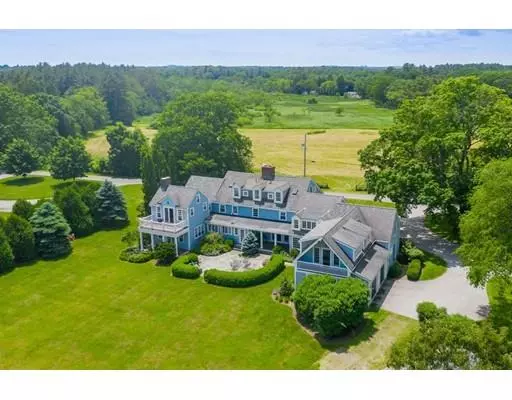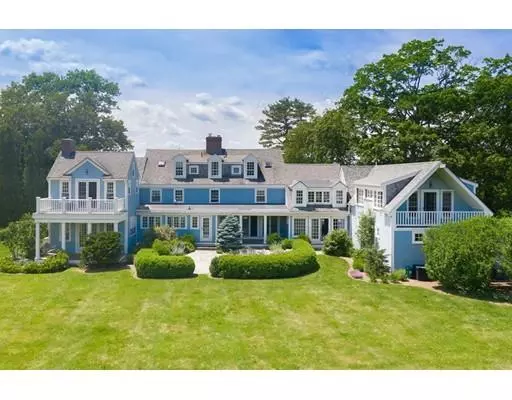For more information regarding the value of a property, please contact us for a free consultation.
8 Gail Ave Hamilton, MA 01982
Want to know what your home might be worth? Contact us for a FREE valuation!

Our team is ready to help you sell your home for the highest possible price ASAP
Key Details
Sold Price $2,375,000
Property Type Single Family Home
Sub Type Equestrian
Listing Status Sold
Purchase Type For Sale
Square Footage 6,270 sqft
Price per Sqft $378
Subdivision Gail Ave
MLS Listing ID 72523877
Sold Date 02/28/20
Style Colonial, Antique, Farmhouse, Craftsman, Colonial Revival
Bedrooms 6
Full Baths 5
Half Baths 2
HOA Y/N false
Year Built 1770
Annual Tax Amount $30,638
Tax Year 2019
Lot Size 5.240 Acres
Acres 5.24
Property Description
"Fieldways" Nestled on 5.24 lush acres off a tree-lined private lane, this picture-perfect clapboard home exemplifies timeless elegance in a tranquil setting. Originally built as part of the Pingree estate, this classic Hamilton property has been extensively and flawlessly renovated, updated, and expanded to create a warm and welcoming family home. Period features include wide pine floorboards, exposed oak beams, and exquisite millwork blend seamlessly with a stunning chefs kitchen, luxurious bathrooms, and a plethora of French windows and doors. Graciously proportioned rooms within a flexible, open-flow layout accommodate daily living activities as well as casual or formal gatherings. Well tended gardens, a fruit orchard, and stone walls enhance the overall appeal of this distinct pastoral jewel.
Location
State MA
County Essex
Area South Hamilton
Zoning RA
Direction Take Highland St in South Hamilton to Gail Ave. Gail Ave is a private way.
Rooms
Family Room Coffered Ceiling(s), Closet/Cabinets - Custom Built, Flooring - Hardwood, Flooring - Wood, Window(s) - Bay/Bow/Box, Window(s) - Picture, French Doors, Deck - Exterior, Remodeled, Wainscoting, Lighting - Sconce, Crown Molding
Basement Full, Partially Finished
Primary Bedroom Level Second
Dining Room Coffered Ceiling(s), Flooring - Hardwood, Window(s) - Picture, Deck - Exterior, Exterior Access, Wainscoting, Lighting - Sconce, Crown Molding
Kitchen Cathedral Ceiling(s), Beamed Ceilings, Closet/Cabinets - Custom Built, Flooring - Hardwood, Flooring - Stone/Ceramic Tile, Window(s) - Bay/Bow/Box, Window(s) - Picture, Dining Area, Countertops - Stone/Granite/Solid, Countertops - Upgraded, French Doors, Kitchen Island, Cabinets - Upgraded, Country Kitchen, Deck - Exterior, Exterior Access, Recessed Lighting, Remodeled, Stainless Steel Appliances, Wine Chiller, Lighting - Pendant, Lighting - Overhead
Interior
Interior Features Bathroom - Full, Bathroom - Double Vanity/Sink, Bathroom - Tiled With Shower Stall, Bathroom - With Tub, Beamed Ceilings, Closet - Linen, Walk-In Closet(s), Closet/Cabinets - Custom Built, Countertops - Stone/Granite/Solid, Countertops - Upgraded, Lighting - Sconce, Cable Hookup, Recessed Lighting, Walk-in Storage, Closet - Walk-in, Closet - Cedar, Closet, Lighting - Overhead, High Speed Internet Hookup, Crown Molding, Second Master Bedroom, Exercise Room, Play Room, Home Office, Office, Mud Room, Internet Available - Broadband
Heating Baseboard, Oil
Cooling Central Air
Flooring Wood, Tile, Hardwood, Pine, Flooring - Hardwood, Flooring - Wall to Wall Carpet, Flooring - Stone/Ceramic Tile
Fireplaces Number 5
Fireplaces Type Dining Room, Family Room, Living Room
Appliance Range, Oven, Dishwasher, Microwave, Countertop Range, Refrigerator, Freezer, Washer, Dryer, Range Hood, Oil Water Heater, Tank Water Heater, Utility Connections for Gas Range, Utility Connections for Electric Oven, Utility Connections for Electric Dryer
Laundry Dryer Hookup - Electric, Washer Hookup, Bathroom - 1/4, Flooring - Vinyl, Countertops - Upgraded, Electric Dryer Hookup, Walk-in Storage, Lighting - Overhead, In Basement
Exterior
Exterior Feature Balcony - Exterior, Balcony, Rain Gutters, Professional Landscaping, Fruit Trees, Garden, Horses Permitted, Stone Wall
Garage Spaces 5.0
Community Features Public Transportation, Park, Walk/Jog Trails, Stable(s), Bike Path, Conservation Area, Private School, Public School
Utilities Available for Gas Range, for Electric Oven, for Electric Dryer, Washer Hookup
View Y/N Yes
View Scenic View(s)
Roof Type Shingle
Total Parking Spaces 10
Garage Yes
Building
Lot Description Wooded, Easements
Foundation Concrete Perimeter, Stone
Sewer Private Sewer
Water Public
Architectural Style Colonial, Antique, Farmhouse, Craftsman, Colonial Revival
Schools
Elementary Schools Cutler
Middle Schools Mrms
High Schools Hwrsd
Others
Senior Community false
Acceptable Financing Contract
Listing Terms Contract
Read Less
Bought with Hackett & Glessner Team • J. Barrett & Company
GET MORE INFORMATION



