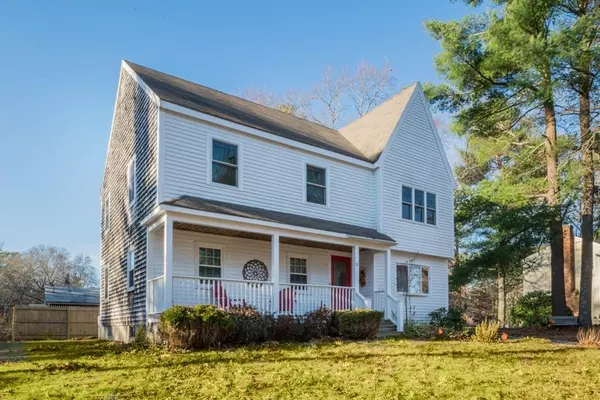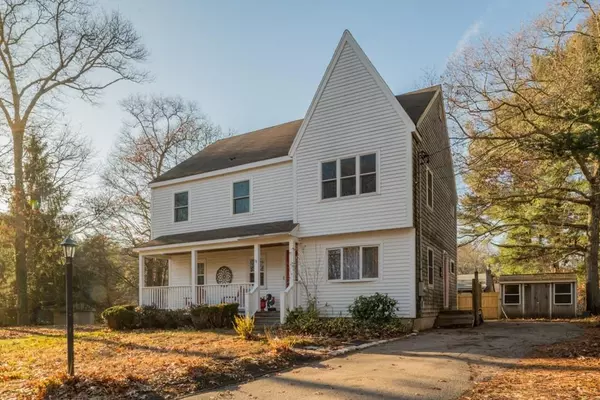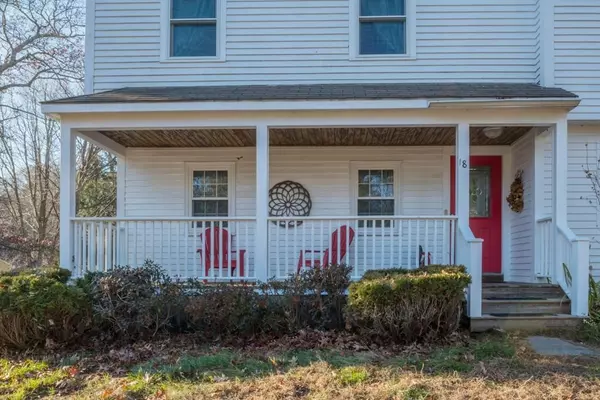For more information regarding the value of a property, please contact us for a free consultation.
18 Lydon Ln Kingston, MA 02364
Want to know what your home might be worth? Contact us for a FREE valuation!

Our team is ready to help you sell your home for the highest possible price ASAP
Key Details
Sold Price $387,500
Property Type Single Family Home
Sub Type Single Family Residence
Listing Status Sold
Purchase Type For Sale
Square Footage 1,782 sqft
Price per Sqft $217
MLS Listing ID 72596417
Sold Date 03/09/20
Style Colonial
Bedrooms 4
Full Baths 2
HOA Y/N false
Year Built 1970
Annual Tax Amount $5,522
Tax Year 2019
Lot Size 0.290 Acres
Acres 0.29
Property Description
Put this home on your list because you won't believe the space inside! Renovation completed in 2000 added a second floor. Sit on your charming farmer's porch and enjoy the peace of your quiet, cul de sac neighborhood. Freshly painted large living room will hold all of your friends and family. Dining room is welcoming and complete with recessed lighting, hardwood flooring and a closet for additional storage. Kitchen has plenty of custom cabinets and counter space. First floor bedroom currently used as den. Full bathroom on main floor. Second floor has three large bedrooms with plenty of closet space. Second floor full bathroom is enormous with double vanity, new lighting & mirrors and a jetted tub. Pull down attic. Lower level includes a finished, unheated play room and exercise room. 200 AMP electrical. Certificate of compliance for four bedroom septic. Septic was just installed! Steps to Silver Lake Regional School Complex. Close to highways & Halifax train to Boston.
Location
State MA
County Plymouth
Area Silver Lake
Zoning Res
Direction Rt 27 to Lake St to Lydon Lane.
Rooms
Basement Full, Partially Finished, Interior Entry, Bulkhead, Concrete
Primary Bedroom Level Second
Dining Room Closet, Flooring - Hardwood, Open Floorplan, Recessed Lighting
Kitchen Flooring - Vinyl, Cabinets - Upgraded, Open Floorplan, Recessed Lighting
Interior
Interior Features Play Room, Exercise Room
Heating Baseboard, Oil
Cooling None
Flooring Tile, Vinyl, Carpet, Hardwood, Flooring - Laminate
Appliance Range, Dishwasher, Microwave, Refrigerator, Oil Water Heater, Tank Water Heater, Utility Connections for Electric Range, Utility Connections for Electric Dryer
Laundry In Basement, Washer Hookup
Exterior
Community Features Public Transportation, Shopping, Tennis Court(s), Park, Walk/Jog Trails, Stable(s), Golf, Medical Facility, Laundromat, Bike Path, Conservation Area, Highway Access, House of Worship, Marina, Private School, Public School, T-Station
Utilities Available for Electric Range, for Electric Dryer, Washer Hookup
Roof Type Shingle
Total Parking Spaces 4
Garage No
Building
Lot Description Cul-De-Sac, Level
Foundation Concrete Perimeter
Sewer Private Sewer
Water Public
Architectural Style Colonial
Schools
Elementary Schools Kes/Kis
Middle Schools Slrms
High Schools Slrhs
Others
Senior Community false
Acceptable Financing Contract
Listing Terms Contract
Read Less
Bought with Kathleen Judge • Coldwell Banker Residential Brokerage - Scituate
GET MORE INFORMATION



