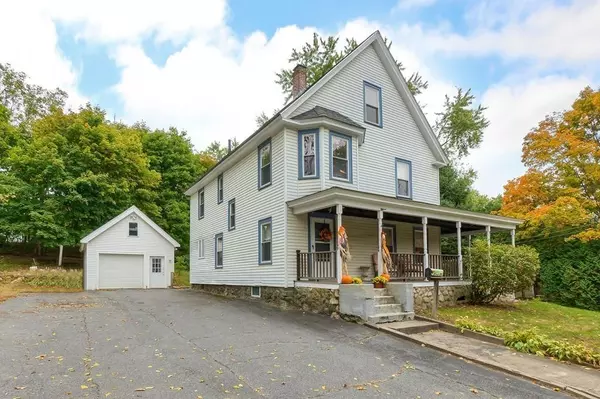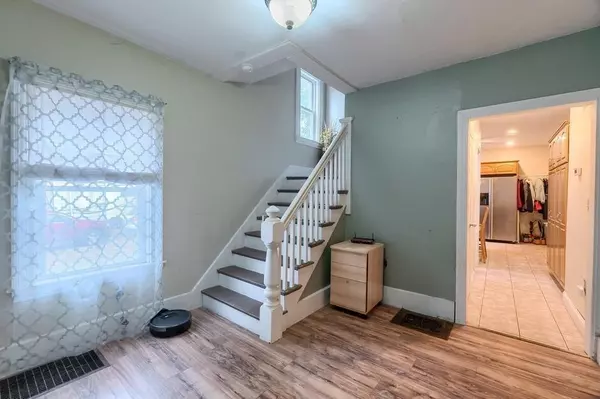For more information regarding the value of a property, please contact us for a free consultation.
44 Brown St Maynard, MA 01754
Want to know what your home might be worth? Contact us for a FREE valuation!

Our team is ready to help you sell your home for the highest possible price ASAP
Key Details
Sold Price $390,000
Property Type Single Family Home
Sub Type Single Family Residence
Listing Status Sold
Purchase Type For Sale
Square Footage 2,095 sqft
Price per Sqft $186
MLS Listing ID 72582138
Sold Date 02/27/20
Style Colonial
Bedrooms 4
Full Baths 1
Half Baths 1
HOA Y/N false
Year Built 1905
Annual Tax Amount $8,612
Tax Year 2019
Lot Size 0.520 Acres
Acres 0.52
Property Description
This 4 bedroom house is 2.5 miles from Rt2, shopping, museums, adjacent to a paved walking/bike trail, and the backyard abuts the Maynard golf course! Less than 1.5 miles away is the Acton Commuter rail with public parking! Motivated seller. If you work near the Boston area with a family that needs more space, THIS HOUSE IS FOR YOU! The 1st floor has been updated with a bright kitchen, formal dining area with built ins, and new flooring throughout. One of the second floor rooms has been roughed in for a washer&dryer for SECOND FLOOR LAUNDRY! The picturesque farmers porch or 3 season back porch is the perfect touch to the start or end of your day to relax. The roof&furnace is only 12 years old and the chimney was redone at the same time. This double lot house has plenty of parking and yard space. Also has a HEATED, 4 year old, detached garage with storage above. Part of the side yard is fenced in for your kids or pets!
Location
State MA
County Middlesex
Zoning R1
Direction GPS
Rooms
Basement Full, Interior Entry, Bulkhead, Unfinished
Primary Bedroom Level Second
Dining Room Ceiling Fan(s), Closet/Cabinets - Custom Built, Flooring - Hardwood, Flooring - Laminate, Flooring - Wood
Kitchen Ceiling Fan(s), Closet, Closet/Cabinets - Custom Built, Flooring - Stone/Ceramic Tile, Dining Area, Pantry, Countertops - Stone/Granite/Solid, Breakfast Bar / Nook, Cabinets - Upgraded, Deck - Exterior, Exterior Access, Recessed Lighting, Remodeled, Stainless Steel Appliances, Gas Stove, Peninsula
Interior
Heating Forced Air, Natural Gas
Cooling Window Unit(s)
Flooring Wood, Tile, Laminate
Appliance Range, Dishwasher, Disposal, Microwave, Refrigerator, Propane Water Heater, Utility Connections for Gas Range, Utility Connections for Gas Oven, Utility Connections for Electric Dryer
Laundry Gas Dryer Hookup, Washer Hookup, In Basement
Exterior
Garage Spaces 1.0
Fence Fenced
Community Features Public Transportation, Shopping, Park, Walk/Jog Trails, Golf, Bike Path, Conservation Area, Highway Access, Public School, T-Station
Utilities Available for Gas Range, for Gas Oven, for Electric Dryer, Washer Hookup
Roof Type Shingle
Total Parking Spaces 6
Garage Yes
Building
Lot Description Corner Lot, Cleared
Foundation Stone
Sewer Public Sewer
Water Public
Others
Acceptable Financing Contract
Listing Terms Contract
Read Less
Bought with Kate Jackson • Straight Real Estate Solutions, LLC
GET MORE INFORMATION



