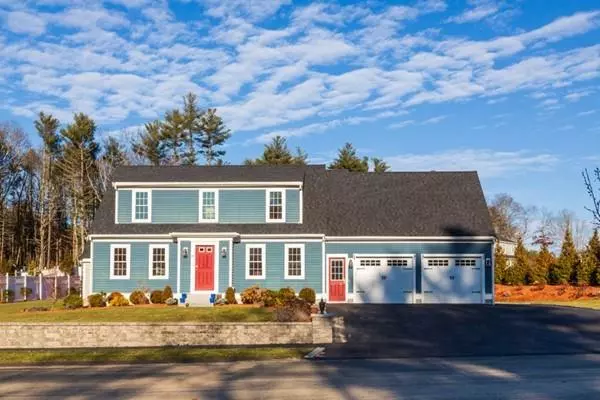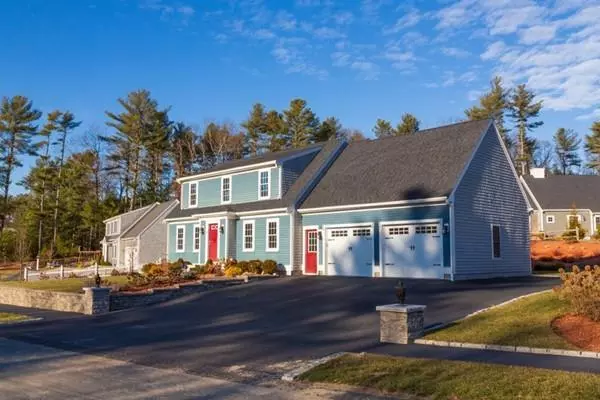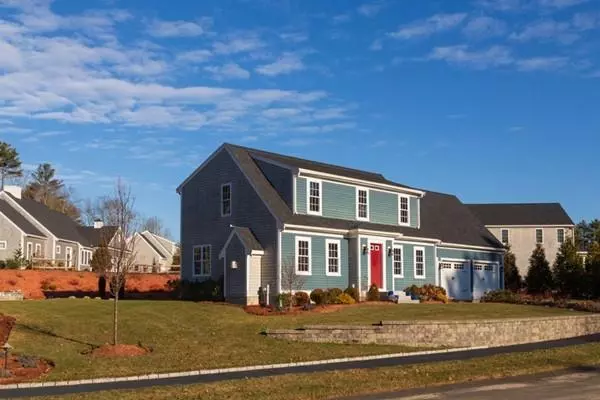For more information regarding the value of a property, please contact us for a free consultation.
39 Bearses Way Kingston, MA 02364
Want to know what your home might be worth? Contact us for a FREE valuation!

Our team is ready to help you sell your home for the highest possible price ASAP
Key Details
Sold Price $565,000
Property Type Single Family Home
Sub Type Single Family Residence
Listing Status Sold
Purchase Type For Sale
Square Footage 1,744 sqft
Price per Sqft $323
MLS Listing ID 72604736
Sold Date 03/18/20
Style Colonial
Bedrooms 3
Full Baths 2
HOA Fees $12/ann
HOA Y/N true
Year Built 2017
Annual Tax Amount $8,449
Tax Year 2019
Lot Size 0.310 Acres
Acres 0.31
Property Description
Beautiful, 3 year old home in a newer Kingston sub-divison, is at the end of the neighborhood cul-de-sac, minutes from Silver Lake! Attached 2 car garage with ample parking for guests. Hard wood floors throughout the first floor and lovely open concept kitchen with a double wall oven and beautiful granite countertops. Gas fireplace in the living room adds a cozy touch to the home. Laundry hook up and full bath on the first floor. On the second floor is where you'll find the large, master bedroom with a walk in closet, 2 other spacious bedrooms and a full bathroom. Outside you'll admire the outstanding landscape, patios and firepit. Professional landscaping and stone work has been done, both front and back of the home. There is night scape lighting and surround sound speakers in the backyard, perfect for entertaining! This home comes with a top of the line security system and exterior surveillance cameras. Home is empty and move in ready, don't wait!
Location
State MA
County Plymouth
Zoning Res
Direction GPS
Rooms
Basement Full, Partially Finished, Bulkhead, Concrete
Primary Bedroom Level Second
Dining Room Flooring - Hardwood, Crown Molding
Kitchen Flooring - Hardwood, Window(s) - Bay/Bow/Box, Pantry, Countertops - Stone/Granite/Solid, Kitchen Island, Cabinets - Upgraded, Open Floorplan, Recessed Lighting, Slider, Stainless Steel Appliances, Lighting - Overhead
Interior
Interior Features Internet Available - DSL
Heating Central, Forced Air, Propane
Cooling Central Air
Flooring Tile, Carpet, Concrete, Hardwood
Fireplaces Number 1
Fireplaces Type Living Room
Appliance Range, Oven, Dishwasher, Microwave, Countertop Range, Propane Water Heater, Tank Water Heater, Plumbed For Ice Maker, Utility Connections for Gas Range, Utility Connections for Electric Oven, Utility Connections for Electric Dryer
Laundry First Floor, Washer Hookup
Exterior
Exterior Feature Rain Gutters, Professional Landscaping, Sprinkler System, Decorative Lighting, Stone Wall
Garage Spaces 2.0
Community Features Walk/Jog Trails, Conservation Area, Highway Access, Public School, T-Station, Sidewalks
Utilities Available for Gas Range, for Electric Oven, for Electric Dryer, Washer Hookup, Icemaker Connection, Generator Connection
Waterfront Description Beach Front, Lake/Pond, 1/2 to 1 Mile To Beach
Roof Type Shingle
Total Parking Spaces 7
Garage Yes
Building
Lot Description Cul-De-Sac
Foundation Concrete Perimeter
Sewer Private Sewer
Water Public
Architectural Style Colonial
Others
Senior Community false
Read Less
Bought with Jill Cohen • Redfin Corp.
GET MORE INFORMATION



