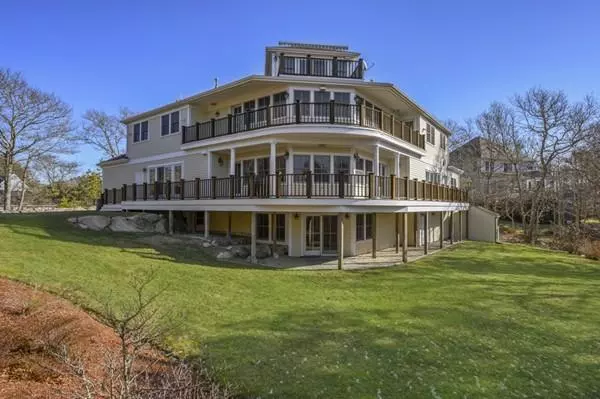For more information regarding the value of a property, please contact us for a free consultation.
26 Longshank Cir Falmouth, MA 02536
Want to know what your home might be worth? Contact us for a FREE valuation!

Our team is ready to help you sell your home for the highest possible price ASAP
Key Details
Sold Price $850,000
Property Type Single Family Home
Sub Type Single Family Residence
Listing Status Sold
Purchase Type For Sale
Square Footage 3,818 sqft
Price per Sqft $222
Subdivision Ballymeade Estates
MLS Listing ID 72611025
Sold Date 03/18/20
Style Contemporary
Bedrooms 4
Full Baths 5
Half Baths 1
HOA Fees $112/ann
HOA Y/N true
Year Built 2002
Annual Tax Amount $8,577
Tax Year 2020
Lot Size 1.030 Acres
Acres 1.03
Property Description
Located in the much sought-after gated community of Ballymeade this custom-built 4 bedroom 5.5 bath home on a private acre lot was designed w/ entertaining in mind. The 1st floor features an open floor plan w/ gourmet kitchen w/ 27-foot center island, Viking professional stove w/ 2 ovens, a third wall oven, cherry cabinets, & 2 5' by 5' pantries. There is also a master bedroom en suite, living room w/ built-ins & wet bar, dining rm, powder rm & deck. The 2nd floor features a master ensuite, 2 additional bedrooms, 2 baths, laundry, library/sports bar w/ pool table & deck. The 3rd floor sitting area & deck has water views of Buzzards Bay. The lower level walkout has a family room, bonus rm & a full bath. Central AC. The community features 2 golf courses public &private. And, it's only a short drive to wonderful ocean beaches, marinas, miles of bike paths &Falmouth's famous shopping boutiques &lively nightlife adding to the enjoyment &lifestyle that only owning a home like this can bring!
Location
State MA
County Barnstable
Zoning AGAA
Direction Rte 151 to Falmouth Woods Rd through gate at 4 way stop take RT onto Cairn Ridge to Longshank Cir
Rooms
Family Room Bathroom - Full, Walk-In Closet(s), Flooring - Wall to Wall Carpet, Exterior Access, Open Floorplan, Recessed Lighting, Slider
Basement Full, Finished, Walk-Out Access, Interior Entry
Primary Bedroom Level Second
Dining Room Flooring - Wood, Chair Rail, Recessed Lighting
Kitchen Flooring - Wood, Pantry, Countertops - Stone/Granite/Solid, Kitchen Island, Breakfast Bar / Nook, Cabinets - Upgraded, Deck - Exterior, Exterior Access, Open Floorplan, Recessed Lighting, Stainless Steel Appliances, Lighting - Pendant
Interior
Interior Features Ceiling Fan(s), Closet/Cabinets - Custom Built, Wet bar, Cabinets - Upgraded, Recessed Lighting, Bathroom - 3/4, Bathroom - With Shower Stall, Closet - Linen, Bathroom - Half, Game Room, Exercise Room, Bonus Room, 3/4 Bath, Bathroom, Central Vacuum, Wet Bar, Wired for Sound
Heating Forced Air, Electric Baseboard, Natural Gas, Fireplace(s)
Cooling Central Air
Flooring Wood, Tile, Carpet, Flooring - Wood, Flooring - Wall to Wall Carpet, Flooring - Stone/Ceramic Tile
Fireplaces Number 2
Fireplaces Type Living Room
Appliance Range, Oven, Dishwasher, Microwave, Refrigerator, Washer, Dryer, Vacuum System, Range Hood, Gas Water Heater, Tank Water Heater, Utility Connections for Gas Range, Utility Connections for Electric Oven, Utility Connections for Electric Dryer
Laundry Closet/Cabinets - Custom Built, Flooring - Stone/Ceramic Tile, Electric Dryer Hookup, Recessed Lighting, Washer Hookup, Second Floor
Exterior
Exterior Feature Storage, Sprinkler System
Garage Spaces 2.0
Community Features Shopping, Walk/Jog Trails, Golf, Medical Facility, Bike Path, Highway Access, House of Worship, Marina
Utilities Available for Gas Range, for Electric Oven, for Electric Dryer, Washer Hookup
Waterfront Description Beach Front, Bay, Beach Ownership(Public)
Roof Type Shingle
Total Parking Spaces 4
Garage Yes
Building
Lot Description Cul-De-Sac, Cleared
Foundation Concrete Perimeter
Sewer Inspection Required for Sale, Private Sewer
Water Public
Architectural Style Contemporary
Schools
Elementary Schools North Falmouth
High Schools Falmouth
Others
Senior Community false
Read Less
Bought with Karen Burton • Sotheby's International Realty
GET MORE INFORMATION



