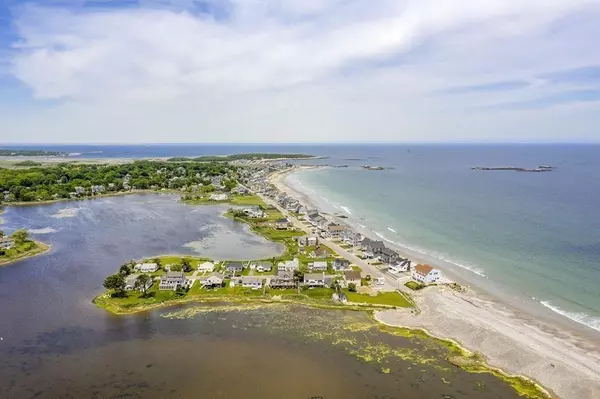For more information regarding the value of a property, please contact us for a free consultation.
5 Seagate Circle Scituate, MA 02066
Want to know what your home might be worth? Contact us for a FREE valuation!

Our team is ready to help you sell your home for the highest possible price ASAP
Key Details
Sold Price $605,000
Property Type Single Family Home
Sub Type Single Family Residence
Listing Status Sold
Purchase Type For Sale
Square Footage 1,754 sqft
Price per Sqft $344
Subdivision Surfside Rd./Minot
MLS Listing ID 72614068
Sold Date 03/13/20
Style Contemporary, Ranch
Bedrooms 3
Full Baths 1
Half Baths 1
HOA Y/N false
Year Built 1952
Annual Tax Amount $7,399
Tax Year 2020
Lot Size 10,890 Sqft
Acres 0.25
Property Description
LOCATION...LOCATION...LOCATION... Pond front custom ranch style home with magnificent ocean views and a stones throw to the beach. This beautiful home was totally renovated and raised up on a concrete foundation for flood zone elevation. Light, bright and airy open floor plan welcomes a large living room with fireplace, dining area and chef's gourmet kitchen. Sliders open to a manicured back yard on Musquashicut Pond with a 41' deck and stone patio for outdoor entertaining. Three good size bedrooms and beautiful full bath with laundry, jet tub and separate stall shower and a combination of hardwood & tile floors. There are ample closets and a pull down attic for additional storage. The lower level bonus room and half bath offer extra space with slider to patio and access to the 2 car garage. Year round living or summer fun at its very best and all within an area of multi million dollar oceanfront homes.
Location
State MA
County Plymouth
Area Minot
Zoning Res
Direction Off Surfside Rd.
Rooms
Basement Full, Partially Finished, Interior Entry, Garage Access
Primary Bedroom Level First
Dining Room Flooring - Hardwood, Deck - Exterior, Open Floorplan, Slider
Kitchen Flooring - Stone/Ceramic Tile, Kitchen Island, Breakfast Bar / Nook, Open Floorplan, Recessed Lighting, Stainless Steel Appliances
Interior
Interior Features Ceiling Fan(s), Bathroom - Half, Closet, Slider, Entrance Foyer, Bonus Room
Heating Forced Air, Natural Gas
Cooling Central Air
Flooring Tile, Hardwood, Flooring - Hardwood
Fireplaces Number 1
Fireplaces Type Living Room
Appliance Oven, Dishwasher, Microwave, Countertop Range, Refrigerator, Washer/Dryer, Gas Water Heater, Tank Water Heater, Utility Connections for Gas Range, Utility Connections for Gas Oven
Laundry First Floor, Washer Hookup
Exterior
Exterior Feature Storage
Garage Spaces 2.0
Community Features Public Transportation, Shopping, Stable(s), Golf, House of Worship, Marina, Private School, Public School, T-Station
Utilities Available for Gas Range, for Gas Oven, Washer Hookup, Generator Connection
Waterfront Description Waterfront, Beach Front, Pond, Frontage, Ocean, Walk to, 0 to 1/10 Mile To Beach, Beach Ownership(Public)
Roof Type Shingle
Total Parking Spaces 4
Garage Yes
Building
Lot Description Cul-De-Sac, Flood Plain
Foundation Concrete Perimeter, Other
Sewer Public Sewer
Water Public
Architectural Style Contemporary, Ranch
Schools
Elementary Schools Wampatuck
Middle Schools Gates
High Schools Scituate
Others
Senior Community false
Acceptable Financing Contract
Listing Terms Contract
Read Less
Bought with James OBrien • Redfin Corp.
GET MORE INFORMATION



