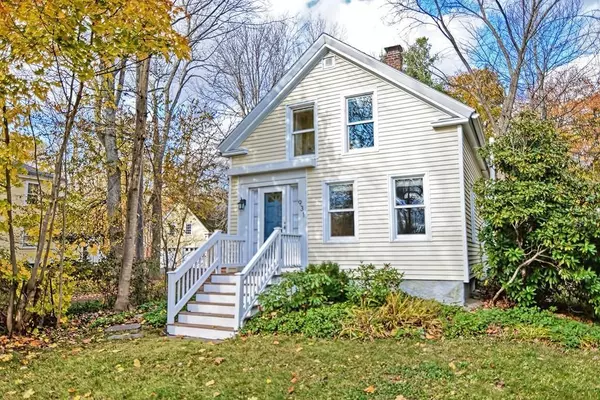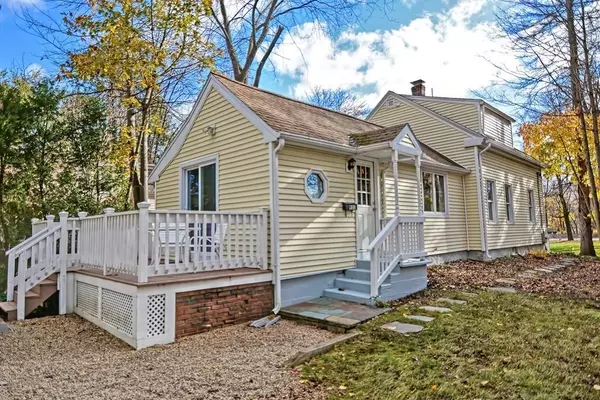For more information regarding the value of a property, please contact us for a free consultation.
931 Washington Street Holliston, MA 01746
Want to know what your home might be worth? Contact us for a FREE valuation!

Our team is ready to help you sell your home for the highest possible price ASAP
Key Details
Sold Price $360,000
Property Type Single Family Home
Sub Type Single Family Residence
Listing Status Sold
Purchase Type For Sale
Square Footage 1,110 sqft
Price per Sqft $324
Subdivision Downtown
MLS Listing ID 72619329
Sold Date 03/31/20
Style Colonial, Antique
Bedrooms 3
Full Baths 1
Half Baths 1
HOA Y/N false
Year Built 1872
Annual Tax Amount $6,174
Tax Year 2019
Lot Size 8,276 Sqft
Acres 0.19
Property Description
This delightful, completely renovated home is located in the heart of downtown Holliston, offering a lifestyle with easy access to shops, cafes, playground, library, schools and beautiful Lake Winthrop. This home was entirely rebuilt in 2005, including all the major systems - septic, heating, roof, electrical & plumbing. The bright and airy kitchen features white cabinetry, granite countertops, gas cooking, stainless appliances, hardwood flooring and pantry. The open floor plan connects the kitchen to the family/living space, with its slider to the deck and backyard space. Enjoy dining in the spacious dining room featuring hardwood flooring and built-ins. All three bedrooms have hardwood floors and generous closet space. Situated off the road, offering a more private and quiet feel, yet so close to everything downtown. This is an easy house to call home, with nothing to do but move in!
Location
State MA
County Middlesex
Zoning 30
Direction House is accessed via Austin Lane
Rooms
Family Room Ceiling Fan(s), Flooring - Hardwood, Deck - Exterior, Exterior Access, Open Floorplan
Basement Full, Unfinished
Primary Bedroom Level Second
Dining Room Flooring - Hardwood
Kitchen Flooring - Hardwood, Pantry, Countertops - Stone/Granite/Solid, Kitchen Island, Open Floorplan, Gas Stove
Interior
Heating Forced Air, Natural Gas
Cooling None
Flooring Wood, Tile, Hardwood
Appliance Range, Dishwasher, Refrigerator, Gas Water Heater, Utility Connections for Gas Range, Utility Connections for Gas Dryer
Laundry Gas Dryer Hookup, Washer Hookup, First Floor
Exterior
Community Features Shopping, Tennis Court(s), Park, Walk/Jog Trails, Bike Path, Public School
Utilities Available for Gas Range, for Gas Dryer, Washer Hookup
Waterfront Description Beach Front, Lake/Pond, 1/2 to 1 Mile To Beach, Beach Ownership(Public)
Roof Type Shingle
Total Parking Spaces 3
Garage No
Building
Foundation Stone
Sewer Private Sewer
Water Public
Architectural Style Colonial, Antique
Schools
Elementary Schools Placentino/Mill
Middle Schools Adams
High Schools Holliston High
Read Less
Bought with Barbara Kattman • Berkshire Hathaway HomeServices Commonwealth Real Estate
GET MORE INFORMATION



