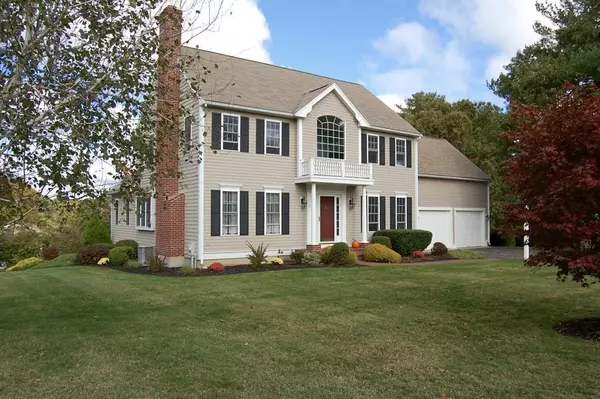For more information regarding the value of a property, please contact us for a free consultation.
2 Longview Dr Kingston, MA 02364
Want to know what your home might be worth? Contact us for a FREE valuation!

Our team is ready to help you sell your home for the highest possible price ASAP
Key Details
Sold Price $650,000
Property Type Single Family Home
Sub Type Single Family Residence
Listing Status Sold
Purchase Type For Sale
Square Footage 3,650 sqft
Price per Sqft $178
MLS Listing ID 72585375
Sold Date 03/27/20
Style Colonial
Bedrooms 4
Full Baths 2
Half Baths 1
Year Built 2000
Annual Tax Amount $9,535
Tax Year 2019
Lot Size 0.490 Acres
Acres 0.49
Property Description
Absolutely Beautiful Colonial in one of Kingston's most sought after neighborhoods-Ocean Hill Estates! Home offers 3 full floors of living incl stunning walk out lower level. Main floor has large eat in kitchen w/granite counters, stainless steel appliances, pendant lighting over kitchen island, 1st floor laundry. Open to large family room w/cathedral ceiling & slider to deck overlooking beautifully manicured yard & gorgeous views of Kingston/Duxbury including some distant seasonal water views. 1st floor also offers private office w/gas fireplace, custom built ins, french doors, as well as large elegant dining room w/tray ceiling, wainscot. 4 large bedrooms on 2d floor plus a bonus study room (would be great for a second office). Large master suite w/walk in closet, huge master bath has cathedral cw/jacuzzi tub, separate shower, double sinks. Entire 1st & 2d floors have hardwood flooring. Huge walk out lower level offers additional space for in-law, au pair, teenager suite... MUST SEE!
Location
State MA
County Plymouth
Zoning Res
Direction Rte 3 to Exit 8 to Smiths Ln to Ocean Hill Dr to Bay Hill Rd to Longview Dr
Rooms
Family Room Cathedral Ceiling(s), Ceiling Fan(s), Flooring - Wood, Deck - Exterior, Exterior Access
Basement Full, Finished, Walk-Out Access, Interior Entry
Primary Bedroom Level Second
Dining Room Flooring - Wood, Wainscoting
Kitchen Flooring - Wood, Window(s) - Picture, Dining Area, Countertops - Stone/Granite/Solid, Kitchen Island, Open Floorplan, Recessed Lighting, Stainless Steel Appliances, Lighting - Pendant
Interior
Interior Features Closet/Cabinets - Custom Built, Ceiling - Cathedral, Open Floor Plan, Recessed Lighting, Slider, Wainscoting, Home Office, Sitting Room, Game Room, Bonus Room
Heating Baseboard, Oil, Fireplace(s)
Cooling Central Air
Flooring Wood, Tile, Carpet, Flooring - Wood, Flooring - Wall to Wall Carpet
Fireplaces Number 1
Appliance Range, Dishwasher, Refrigerator, Washer, Dryer, Utility Connections for Electric Range, Utility Connections for Electric Oven
Laundry Flooring - Stone/Ceramic Tile, First Floor, Washer Hookup
Exterior
Exterior Feature Rain Gutters, Professional Landscaping, Stone Wall
Garage Spaces 2.0
Community Features Public Transportation, Shopping, Pool, Tennis Court(s), Park, Walk/Jog Trails, Stable(s), Conservation Area, Highway Access, House of Worship, Marina, Private School, Public School, T-Station, Sidewalks
Utilities Available for Electric Range, for Electric Oven, Washer Hookup, Generator Connection
Waterfront Description Beach Front, Bay, Ocean, Beach Ownership(Public)
View Y/N Yes
View Scenic View(s)
Roof Type Shingle
Total Parking Spaces 4
Garage Yes
Building
Lot Description Cul-De-Sac, Corner Lot
Foundation Concrete Perimeter
Sewer Private Sewer
Water Public
Architectural Style Colonial
Schools
Elementary Schools Kes/Kis
Middle Schools Slrms
High Schools Slrhs
Others
Senior Community false
Read Less
Bought with Joseph Albano • Robert Paul Properties
GET MORE INFORMATION



