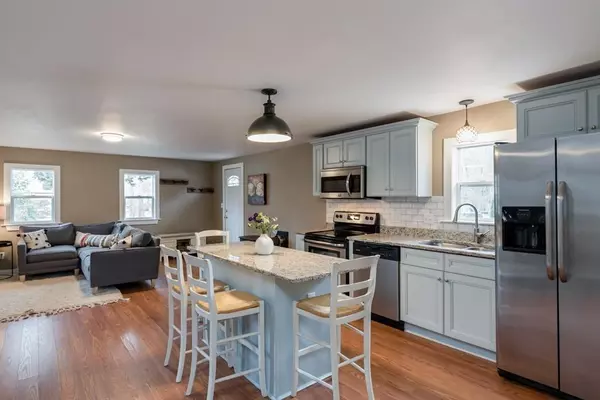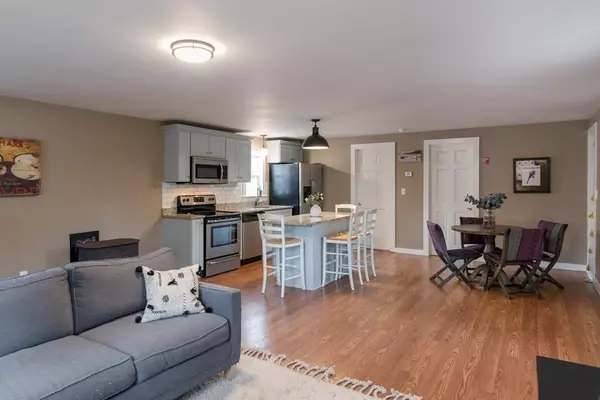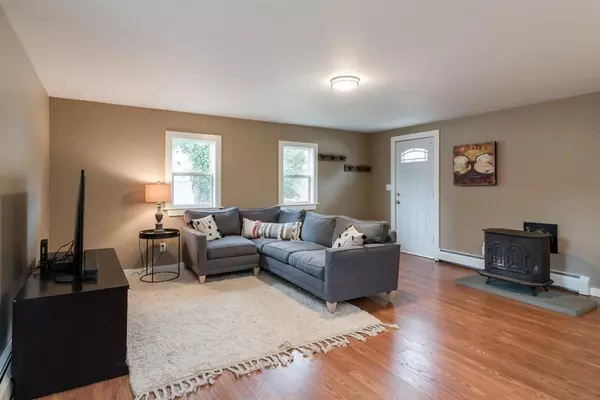For more information regarding the value of a property, please contact us for a free consultation.
4 Cole Street Kingston, MA 02364
Want to know what your home might be worth? Contact us for a FREE valuation!

Our team is ready to help you sell your home for the highest possible price ASAP
Key Details
Sold Price $335,000
Property Type Single Family Home
Sub Type Single Family Residence
Listing Status Sold
Purchase Type For Sale
Square Footage 775 sqft
Price per Sqft $432
MLS Listing ID 72617729
Sold Date 03/26/20
Style Ranch
Bedrooms 2
Full Baths 1
Year Built 1997
Annual Tax Amount $4,230
Tax Year 2019
Lot Size 10,018 Sqft
Acres 0.23
Property Description
ROCKY NOOK NEIGHBORHOOD! Welcome home to this beautiful Ranch style home that features large open floor plan for easy everyday living. The home is move-in ready with many updates that include a recently updated kitchen, updated bathroom, newer floors, newer windows and new roof installed in 2019. The home has great charm and great function - the perfect combination for today's lifestyle. First floor laundry. Private Beach Association for neighborhood- this will allow you to take a short stroll to gorgeous beach that is literally located at the foot of your street - enjoy many Summer days lounging on your own private neighborhood beach. Amazing location with it's close proximity to Grays Beach, the commuter rail, the highway, shopping and restaurants. Large private back yard with a DOUBLE LEVEL LOT which allows for possible expansion. Large storage shed. Best deal in town for move-in ready home located in one of Kingston's most desirable neighborhoods!!
Location
State MA
County Plymouth
Area Rocky Nook
Zoning Res
Direction Rocky Nook- Howlands Lane to Cole Street
Rooms
Basement Partial
Primary Bedroom Level First
Kitchen Flooring - Hardwood, Dining Area, Countertops - Stone/Granite/Solid, Kitchen Island, Exterior Access, Open Floorplan
Interior
Heating Baseboard, Oil, Wood Stove
Cooling None
Flooring Tile, Carpet, Engineered Hardwood
Appliance Range, Dishwasher, Microwave, Refrigerator, ENERGY STAR Qualified Dryer, ENERGY STAR Qualified Dishwasher, ENERGY STAR Qualified Washer, Oil Water Heater, Tank Water Heaterless, Utility Connections for Electric Range, Utility Connections for Electric Oven, Utility Connections for Electric Dryer
Laundry Flooring - Stone/Ceramic Tile, Electric Dryer Hookup, Washer Hookup, First Floor
Exterior
Exterior Feature Storage
Fence Fenced
Community Features Public Transportation, Shopping, Park, Walk/Jog Trails, Golf, Medical Facility, Laundromat, Bike Path, Conservation Area, Highway Access, House of Worship, Marina, Private School, Public School, T-Station, University
Utilities Available for Electric Range, for Electric Oven, for Electric Dryer, Washer Hookup
Waterfront Description Beach Front, Bay, Walk to, 0 to 1/10 Mile To Beach, Beach Ownership(Association)
Roof Type Shingle
Total Parking Spaces 3
Garage No
Building
Lot Description Level
Foundation Concrete Perimeter, Block
Sewer Public Sewer
Water Public
Architectural Style Ranch
Read Less
Bought with Jennifer Eaton • ALANTE Real Estate
GET MORE INFORMATION



