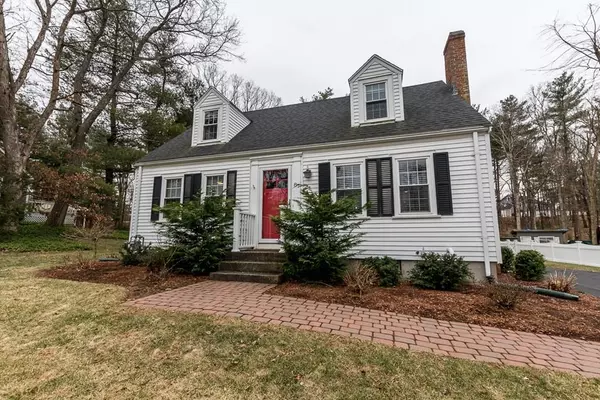For more information regarding the value of a property, please contact us for a free consultation.
87 Edgewood Avenue Walpole, MA 02081
Want to know what your home might be worth? Contact us for a FREE valuation!

Our team is ready to help you sell your home for the highest possible price ASAP
Key Details
Sold Price $560,000
Property Type Single Family Home
Sub Type Single Family Residence
Listing Status Sold
Purchase Type For Sale
Square Footage 1,906 sqft
Price per Sqft $293
Subdivision Walpole Country Club
MLS Listing ID 72616133
Sold Date 03/26/20
Style Cape
Bedrooms 4
Full Baths 2
HOA Y/N false
Year Built 1951
Annual Tax Amount $6,476
Tax Year 2019
Lot Size 0.350 Acres
Acres 0.35
Property Description
**Please note seller requests buyers' best offers by Monday, 2/10 @ 7pm (no escalation offers please) - seller will reply by noon on Tuesday, 2/11** A perfect 10! Beautifully renovated, perfectly appointed, desirably located. Proud to offer this designer dream home abutting private Walpole Country Club set on a gorgeous lot fronting a quiet dead end street in an established neighborhood. Fully renovated in 2016 and further improved in 2019, all you need to do is unpack your bags. Custom features are found throughout, including the beautiful open kitchen, modern bathrooms, new walk-in closets, finished basement, dark oak hardwoods, trendy tile, vibrant colors and an oversized deck. Large level yard is perfect for play and offers distant views of the 14th fairway.
Location
State MA
County Norfolk
Zoning RB
Direction Common Street to Edgewood Avenue to end
Rooms
Family Room Flooring - Wall to Wall Carpet
Basement Full, Finished
Primary Bedroom Level Second
Kitchen Flooring - Hardwood, Dining Area, Countertops - Stone/Granite/Solid, Recessed Lighting
Interior
Interior Features Recessed Lighting, Play Room, High Speed Internet
Heating Forced Air, Natural Gas
Cooling Central Air
Flooring Carpet, Hardwood, Flooring - Wall to Wall Carpet
Fireplaces Number 1
Fireplaces Type Living Room
Appliance Microwave, ENERGY STAR Qualified Refrigerator, ENERGY STAR Qualified Dishwasher, Cooktop, Oven - ENERGY STAR, Gas Water Heater, Plumbed For Ice Maker, Utility Connections for Gas Range, Utility Connections for Gas Oven, Utility Connections for Electric Dryer
Laundry Gas Dryer Hookup, Washer Hookup, In Basement
Exterior
Exterior Feature Storage, Professional Landscaping
Community Features Park, Golf, Highway Access, T-Station
Utilities Available for Gas Range, for Gas Oven, for Electric Dryer, Washer Hookup, Icemaker Connection
View Y/N Yes
View Scenic View(s)
Roof Type Shingle
Total Parking Spaces 4
Garage No
Building
Lot Description Level
Foundation Concrete Perimeter
Sewer Public Sewer
Water Public
Architectural Style Cape
Schools
Elementary Schools Boyden
Middle Schools Bird
High Schools Whs
Others
Senior Community false
Read Less
Bought with Mindy Johnson • The Johnson Group
GET MORE INFORMATION



