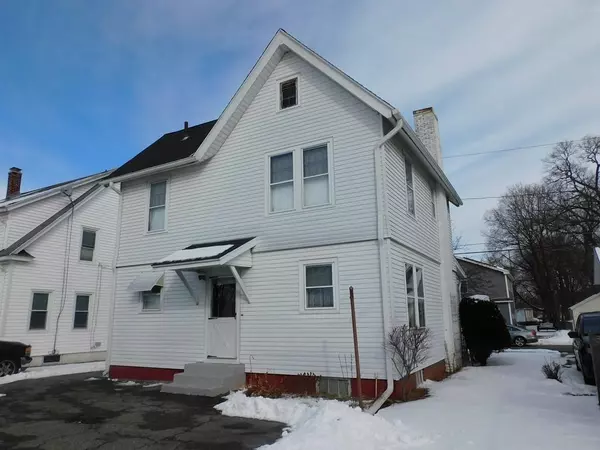For more information regarding the value of a property, please contact us for a free consultation.
34 Nelson St West Springfield, MA 01089
Want to know what your home might be worth? Contact us for a FREE valuation!

Our team is ready to help you sell your home for the highest possible price ASAP
Key Details
Sold Price $130,000
Property Type Single Family Home
Sub Type Single Family Residence
Listing Status Sold
Purchase Type For Sale
Square Footage 1,362 sqft
Price per Sqft $95
Subdivision Mittineague
MLS Listing ID 72611352
Sold Date 04/07/20
Style Colonial
Bedrooms 3
Full Baths 1
Year Built 1920
Annual Tax Amount $3,065
Tax Year 2019
Lot Size 4,791 Sqft
Acres 0.11
Property Description
Every Room is filed with Warmth & Charm all you need to do is channel your inner "Chip & Joanna" to make this sided English Colonial that's located in a wonderful neighborhood your new home! This spacious home is near Mittineague Park & Schools. It's a real find with endless potential for the Right Buyer who can envision the possibilities, put their efforts to use & reap the rewards of future equity. You are off to a good start with gas heat, a Newer Architectural Roof & most rooms have hardwood flrs! An inviting front porch welcomes you into the large foyer thru the French doors is the expansive sunfilled livingrm w/handsome fireplace & wood flrs is open to a lovely dinrm w/charming custom china cabinet is perfect for gatherings. The walk-in butler's pantry is ideal for groceries leads to the cheerful kitchen w/lots of cabinets & counters. The 2nd flr offers a sparkling c-tiled bathrm, 3 generous bedrms w/wood flrs;1 w/carpet & plenty of closet space! The Future is Yours!
Location
State MA
County Hampden
Zoning RA-2
Direction Off Rte 20/Westfield St or Ashley Ave
Rooms
Basement Full, Interior Entry, Concrete
Primary Bedroom Level Second
Dining Room Closet/Cabinets - Custom Built, Flooring - Hardwood, Flooring - Wood, Lighting - Overhead
Kitchen Flooring - Wall to Wall Carpet, Exterior Access
Interior
Interior Features Pantry, Entry Hall
Heating Steam, Natural Gas
Cooling None
Flooring Wood, Carpet, Hardwood, Flooring - Hardwood, Flooring - Wood
Fireplaces Number 1
Fireplaces Type Living Room
Appliance Range, Dishwasher, Refrigerator, Freezer, Washer, Dryer, Gas Water Heater, Tank Water Heater, Utility Connections for Electric Range
Laundry In Basement
Exterior
Garage Spaces 2.0
Community Features Public Transportation, Shopping, Tennis Court(s), Park, Walk/Jog Trails, Golf, Conservation Area, Highway Access, House of Worship, Private School, Public School, Sidewalks
Utilities Available for Electric Range
Roof Type Shingle
Total Parking Spaces 1
Garage Yes
Building
Foundation Brick/Mortar
Sewer Public Sewer
Water Public
Architectural Style Colonial
Schools
Elementary Schools Mittineague
Middle Schools Wspringfield
High Schools Wspringfield
Read Less
Bought with New England Realty Group • Gallagher Real Estate
GET MORE INFORMATION



