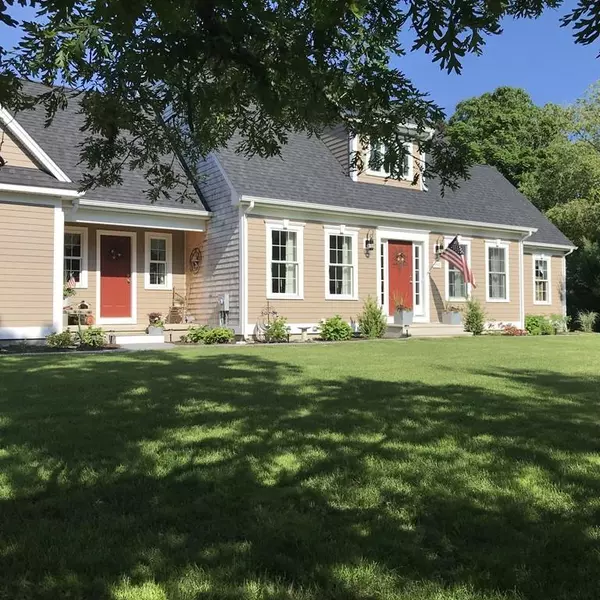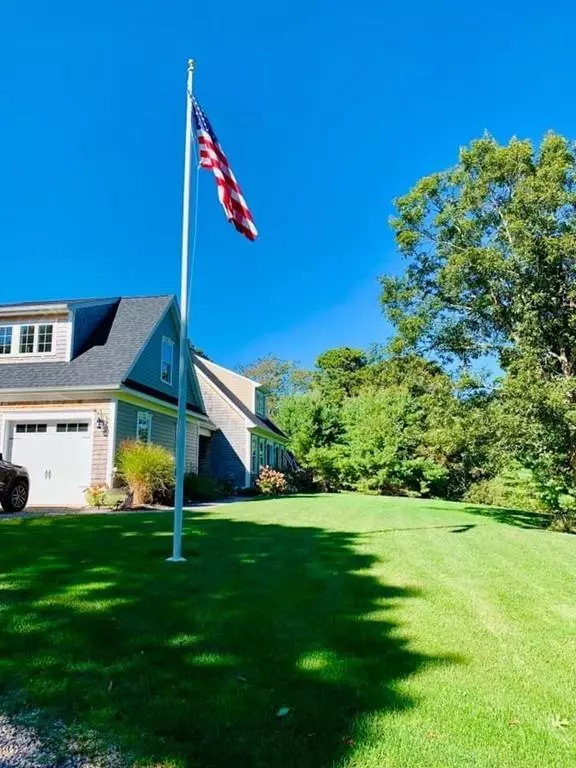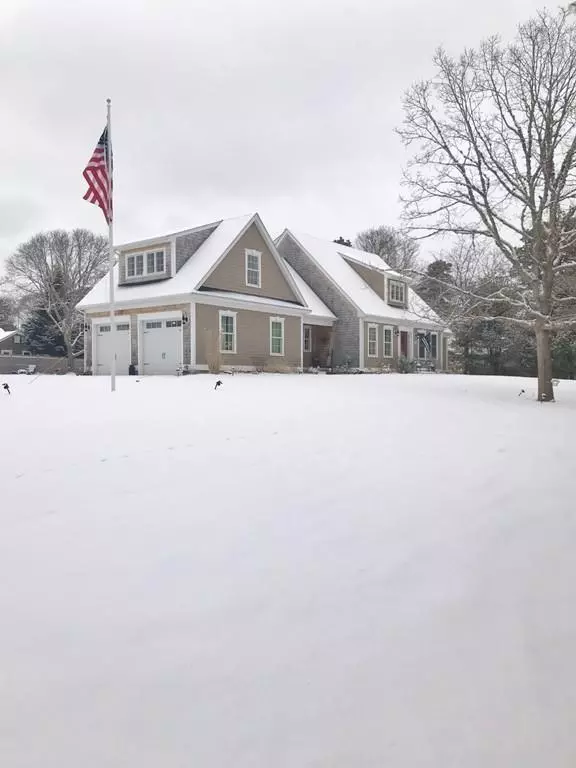For more information regarding the value of a property, please contact us for a free consultation.
991 West Yarmouth Road Yarmouth, MA 02675
Want to know what your home might be worth? Contact us for a FREE valuation!

Our team is ready to help you sell your home for the highest possible price ASAP
Key Details
Sold Price $700,000
Property Type Single Family Home
Sub Type Single Family Residence
Listing Status Sold
Purchase Type For Sale
Square Footage 2,579 sqft
Price per Sqft $271
Subdivision Yarmouth Port
MLS Listing ID 72617557
Sold Date 04/16/20
Style Cape
Bedrooms 3
Full Baths 2
Half Baths 1
HOA Y/N false
Year Built 2016
Annual Tax Amount $6,146
Tax Year 2019
Lot Size 0.830 Acres
Acres 0.83
Property Description
This is the one you have been waiting for in Yarmouth Port. A truly one of a kind custom built cape situated close to historic 6A on a private professionally landscaped .8 lot featuring sod, sprinkler system and perennial gardens.It is minutes from the most quintessential beach on the North side of Cape Cod, Grays Beach This energy efficient home has an open floor plan with a beautiful gourmet kitchen with stainless steel appliances, honed granite counter tops, farmers sink, dining room with English wainscot walls, Master En Suite on first floor. A floor to ceiling screen room ,stone patio with stone fire pit,and enclosed outside shower with hot and cold water, 2 car attached garage with unfinished bonus room are few of the custom finishes in this gorgeous home. The exterior has Hardy Plank siding, with cedar shingles and composite trim all approved by the Yarmouth historical society. Make an offer today and come tour this amazing home.
Location
State MA
County Barnstable
Area Yarmouth Port
Zoning Res
Direction US -6E to Exit 8 left on Union St then left onto White Rock right onto W.Yarmouth Rd, house on left
Rooms
Basement Full, Interior Entry
Primary Bedroom Level First
Dining Room Flooring - Hardwood, Flooring - Wood, Chair Rail, Wainscoting, Lighting - Pendant
Kitchen Flooring - Hardwood, Flooring - Wood, Countertops - Stone/Granite/Solid, Slider, Stainless Steel Appliances, Gas Stove, Lighting - Pendant
Interior
Interior Features Central Vacuum
Heating Central, Forced Air, Natural Gas
Cooling Central Air
Flooring Wood, Tile, Carpet
Fireplaces Number 1
Fireplaces Type Living Room
Appliance Microwave, ENERGY STAR Qualified Refrigerator, ENERGY STAR Qualified Dryer, ENERGY STAR Qualified Dishwasher, ENERGY STAR Qualified Washer, Range Hood, Range - ENERGY STAR, Oven - ENERGY STAR, Gas Water Heater, Utility Connections for Gas Range, Utility Connections for Gas Oven, Utility Connections for Electric Dryer
Laundry Flooring - Stone/Ceramic Tile, First Floor
Exterior
Exterior Feature Professional Landscaping, Sprinkler System, Garden, Outdoor Shower
Garage Spaces 2.0
Community Features Shopping, Park, Walk/Jog Trails, Golf, Medical Facility, Laundromat, Bike Path, Conservation Area, Highway Access, House of Worship, Marina, Public School
Utilities Available for Gas Range, for Gas Oven, for Electric Dryer
Waterfront Description Beach Front, Bay, Lake/Pond, Ocean, 1/10 to 3/10 To Beach
Roof Type Shingle
Total Parking Spaces 6
Garage Yes
Building
Lot Description Level
Foundation Concrete Perimeter
Sewer Private Sewer
Water Public
Architectural Style Cape
Others
Senior Community false
Acceptable Financing Contract
Listing Terms Contract
Read Less
Bought with Laura Usher • William Raveis R.E. & Home Services
GET MORE INFORMATION



