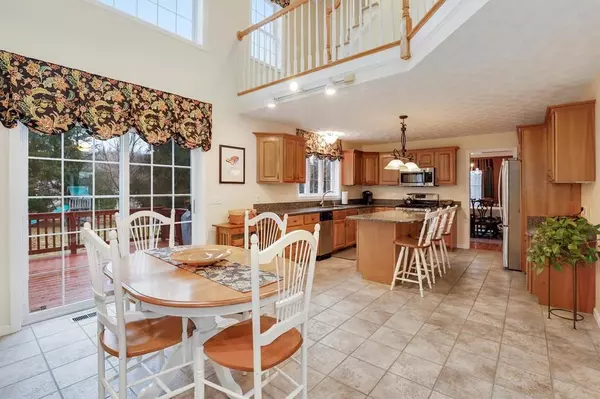For more information regarding the value of a property, please contact us for a free consultation.
5 Jack Rabbit Lane Westford, MA 01886
Want to know what your home might be worth? Contact us for a FREE valuation!

Our team is ready to help you sell your home for the highest possible price ASAP
Key Details
Sold Price $841,000
Property Type Single Family Home
Sub Type Single Family Residence
Listing Status Sold
Purchase Type For Sale
Square Footage 4,727 sqft
Price per Sqft $177
Subdivision Lakeside Meadows
MLS Listing ID 72608116
Sold Date 04/24/20
Style Colonial
Bedrooms 5
Full Baths 3
Half Baths 1
HOA Fees $45/ann
HOA Y/N true
Year Built 1996
Annual Tax Amount $13,428
Tax Year 2020
Lot Size 0.470 Acres
Acres 0.47
Property Description
Bright and open Flaherty-built colonial in Lakeside Meadows! This spacious home is perfect for entertaining with a family room featuring an elegant three sided gas fireplace separating the dining space that is open to the eat in kitchen boasting granite counters, a center island, and SS appliances. Just off the kitchen is the formal dining room with wainscoting and a formal living room accented by a wood burning fireplace. An office, storage nook, and half bath complete the main level. Up the double sided staircase is the roomy master suite featuring vaulted ceilings, a skylight, palladian windows for natural light, and a full en suite. Across the hall are three bedrooms, a full bath, and laundry room. Finished walk-out lower level with second family room, bonus space, bedroom, bar/kitchen area, and full bath. Private yard with a great patio area and mature trees and landscaping. Located at the end of cul de sac in a great neighborhood with access to a private beach at Lake Nabnasett.
Location
State MA
County Middlesex
Zoning RA
Direction Please use google maps
Rooms
Family Room Skylight, Ceiling Fan(s), Flooring - Wall to Wall Carpet
Basement Finished, Walk-Out Access
Primary Bedroom Level Second
Dining Room Flooring - Hardwood, Wainscoting
Kitchen Dining Area, Countertops - Stone/Granite/Solid, Kitchen Island, Stainless Steel Appliances
Interior
Interior Features Wet bar, Bathroom - Full, Office, Bonus Room, Game Room, Bathroom, Central Vacuum, Wet Bar, Finish - Sheetrock, Wired for Sound
Heating Forced Air, Natural Gas, Fireplace
Cooling Central Air
Flooring Flooring - Wall to Wall Carpet, Flooring - Stone/Ceramic Tile
Fireplaces Number 3
Fireplaces Type Family Room, Living Room
Appliance Range, Trash Compactor, Microwave, ENERGY STAR Qualified Refrigerator, ENERGY STAR Qualified Dryer, ENERGY STAR Qualified Dishwasher, ENERGY STAR Qualified Washer, Freezer - Upright, Vacuum System
Laundry Flooring - Stone/Ceramic Tile, Second Floor
Exterior
Garage Spaces 2.0
Waterfront Description Beach Front, 3/10 to 1/2 Mile To Beach, Beach Ownership(Association)
Roof Type Shingle
Total Parking Spaces 4
Garage Yes
Building
Foundation Concrete Perimeter
Sewer Private Sewer
Water Public
Schools
Elementary Schools Miller/Day
Middle Schools Stony Brook
High Schools Westford
Others
Acceptable Financing Contract
Listing Terms Contract
Read Less
Bought with Heidi Sharry • Redfin Corp.
GET MORE INFORMATION



