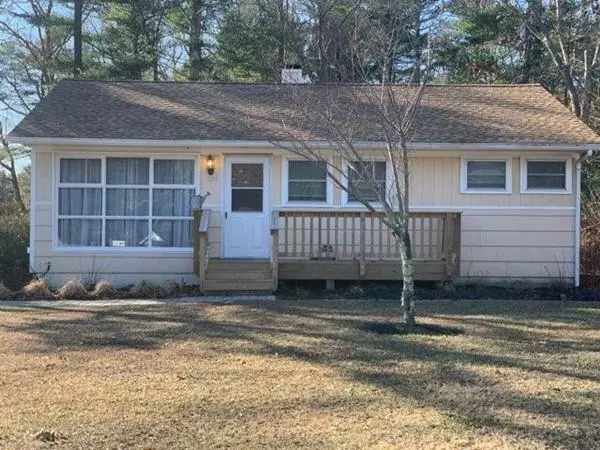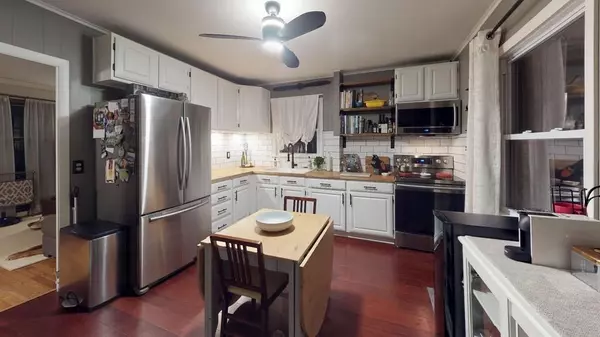For more information regarding the value of a property, please contact us for a free consultation.
294 Pembroke St Kingston, MA 02364
Want to know what your home might be worth? Contact us for a FREE valuation!

Our team is ready to help you sell your home for the highest possible price ASAP
Key Details
Sold Price $339,900
Property Type Single Family Home
Sub Type Single Family Residence
Listing Status Sold
Purchase Type For Sale
Square Footage 864 sqft
Price per Sqft $393
MLS Listing ID 72613294
Sold Date 03/20/20
Style Ranch
Bedrooms 3
Full Baths 1
HOA Y/N false
Year Built 1957
Annual Tax Amount $4,429
Tax Year 2019
Lot Size 0.330 Acres
Acres 0.33
Property Description
Want move-in ready with expansion potential? This one-story three-bedroom home with finished basement boasts many updates and a passing five-bedroom septic (new '15). The bright living room has a huge window, plank accent wall, built-in shelves and storage seat. The updated kitchen has white cabinets with lights, butcher block countertop, large sink, 2019 stainless appliances, subway tile backsplash, new bamboo floor and built-in pantry shelves. The bedrooms and living room offer refinished hardwood and the tiled bathroom has a modern sink with updated vanity. The new washer and dryer is also included. The flat back yard has a big deck addition, shed and new fencing. There's also a new front porch. The roof and water heater was replaced in 2014. Since 2010 there has also been new windows, new oil tank, A/C, and electrical, plumbing and HVAC updates, This great location abuts Silverlake Sanctuary trails. Halifax MBTA (7min), Kingston MBTA (12min), High School 7min walk via sidewalk.
Location
State MA
County Plymouth
Zoning Res
Direction Rte 3 to exit 9 or 10 off Rte 27 past Silver Lake High before Pembroke line
Rooms
Basement Finished
Primary Bedroom Level First
Interior
Heating Forced Air, Oil
Cooling Central Air
Flooring Wood, Tile, Carpet, Bamboo
Appliance Oil Water Heater
Laundry In Basement
Exterior
Exterior Feature Storage
Community Features Walk/Jog Trails, Conservation Area, Public School, T-Station
Roof Type Shingle
Total Parking Spaces 6
Garage No
Building
Lot Description Level
Foundation Concrete Perimeter
Sewer Private Sewer
Water Public
Architectural Style Ranch
Read Less
Bought with Kate Tofuri • Conway - Scituate
GET MORE INFORMATION



