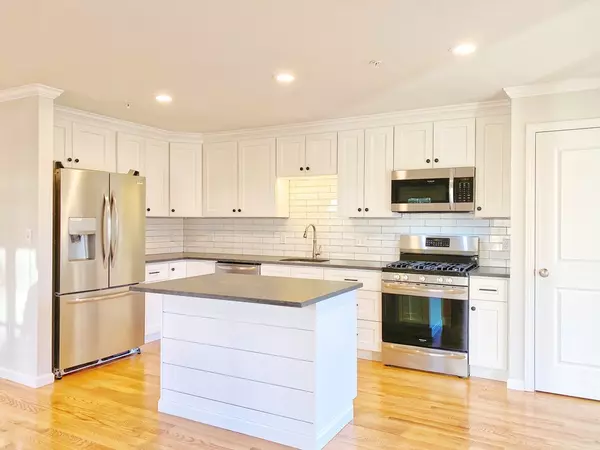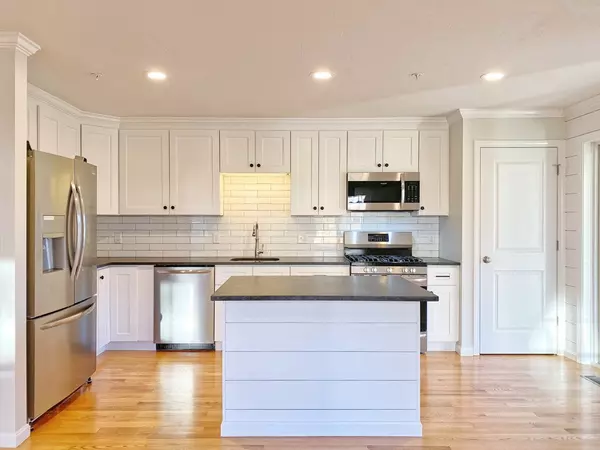For more information regarding the value of a property, please contact us for a free consultation.
20 Turtle Pine Village #20 Kingston, MA 02364
Want to know what your home might be worth? Contact us for a FREE valuation!

Our team is ready to help you sell your home for the highest possible price ASAP
Key Details
Sold Price $366,000
Property Type Condo
Sub Type Condominium
Listing Status Sold
Purchase Type For Sale
Square Footage 1,100 sqft
Price per Sqft $332
MLS Listing ID 72579041
Sold Date 05/08/20
Style Shingle
Bedrooms 2
Full Baths 1
Half Baths 1
HOA Fees $185/mo
HOA Y/N true
Year Built 2019
Tax Year 2019
Lot Size 25.420 Acres
Acres 25.42
Property Description
NEW CONDOS, 2 bedroom, 1.5 bath townhouse condo with full basement, end unit at rear of development, 3-1/4" oak flooring on first and second floors, oak stairs, tile flooring in the 2nd floor bath, tile backsplash in kitchen, tile accent walls, crown molding on 1st floor, stainless steel appliances, shiplap accent walls, white kitchen cabinets with honed black pearl granite countertop, 3 minutes to Route 3 and even closer to Indian Ponds Golf Course, pets allowed, walking trails on site, photos now show actual units, OPEN HOUSES CANCELLED UNTIL FURTHER NOTICE
Location
State MA
County Plymouth
Zoning R20 & R40
Direction Main St. to Brook St. to Left on Elm St. (Route 80), GPS 138 Elm St. Kingston
Rooms
Primary Bedroom Level Second
Kitchen Flooring - Hardwood
Interior
Interior Features Internet Available - Broadband, High Speed Internet
Heating Forced Air, Natural Gas, Unit Control
Cooling Central Air, Unit Control
Flooring Tile, Hardwood
Appliance Range, Dishwasher, Microwave, Refrigerator, Electric Water Heater, Tank Water Heater, Utility Connections for Gas Range, Utility Connections for Electric Dryer
Laundry Electric Dryer Hookup, Washer Hookup, In Basement, In Unit
Exterior
Exterior Feature Rain Gutters
Community Features Public Transportation, Shopping, Golf, Highway Access, Private School, Public School, T-Station
Utilities Available for Gas Range, for Electric Dryer, Washer Hookup
Roof Type Shingle
Total Parking Spaces 1
Garage No
Building
Story 2
Sewer Private Sewer
Water Public
Architectural Style Shingle
Others
Pets Allowed Breed Restrictions
Senior Community false
Read Less
Bought with Julie Walker • Century 21 North East
GET MORE INFORMATION



