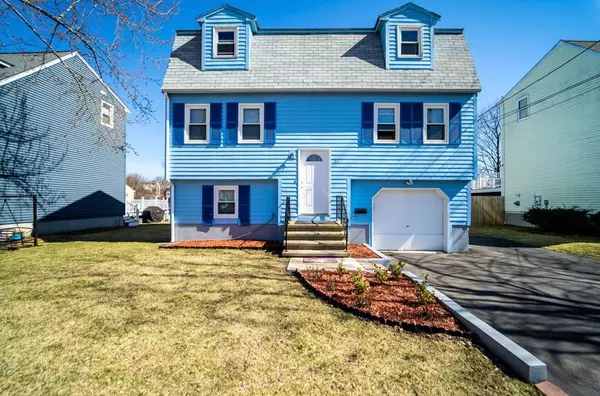For more information regarding the value of a property, please contact us for a free consultation.
57 Rollins St Lawrence, MA 01841
Want to know what your home might be worth? Contact us for a FREE valuation!

Our team is ready to help you sell your home for the highest possible price ASAP
Key Details
Sold Price $356,000
Property Type Single Family Home
Sub Type Single Family Residence
Listing Status Sold
Purchase Type For Sale
Square Footage 1,568 sqft
Price per Sqft $227
Subdivision Prospect Hill
MLS Listing ID 72635204
Sold Date 05/08/20
Style Gambrel /Dutch
Bedrooms 3
Full Baths 2
HOA Y/N false
Year Built 1987
Annual Tax Amount $3,580
Tax Year 2019
Lot Size 5,227 Sqft
Acres 0.12
Property Description
This wonderful 3 bedroom GAMBREL has been meticulously maintained. DEAD END street, desired neighborhood right near the METHUEN LINE. This home features an open concept kitchen with a BREAKFAST bar and a dining room with beautiful HARDWOOD flooring. Front to back living room with FRENCH DOORS leading to deck. Front to back Master with window seat. Two full baths, one with JACUZZI tub. Partially FINISHED LOWER level excellent for entertainment purposes or perhaps a cozy “man cave”. One car garage with space for 4 additional cars. Nicely sized yard with storage shed out back….A MUST SEE!!! Showings begin at Open House!
Location
State MA
County Essex
Area North Lawrence
Zoning RES
Direction East Haverhill Street to Rolllins, Ferry to Williams to Rollins
Rooms
Basement Full, Partially Finished
Interior
Heating Baseboard
Cooling Window Unit(s), None
Flooring Tile, Hardwood
Appliance Range, Oven, Dishwasher, Gas Water Heater, Utility Connections for Gas Range, Utility Connections for Gas Oven, Utility Connections for Gas Dryer, Utility Connections for Electric Dryer
Laundry Washer Hookup
Exterior
Exterior Feature Storage
Garage Spaces 1.0
Community Features Public Transportation, Tennis Court(s), Park, Walk/Jog Trails, Laundromat, Bike Path, Highway Access, Public School, Other
Utilities Available for Gas Range, for Gas Oven, for Gas Dryer, for Electric Dryer, Washer Hookup
Roof Type Shingle
Total Parking Spaces 4
Garage Yes
Building
Foundation Concrete Perimeter
Sewer Public Sewer
Water Public
Schools
Elementary Schools Parthum
Middle Schools Parthum
Read Less
Bought with Norman Poggio • Pena Realty Corporation
GET MORE INFORMATION



