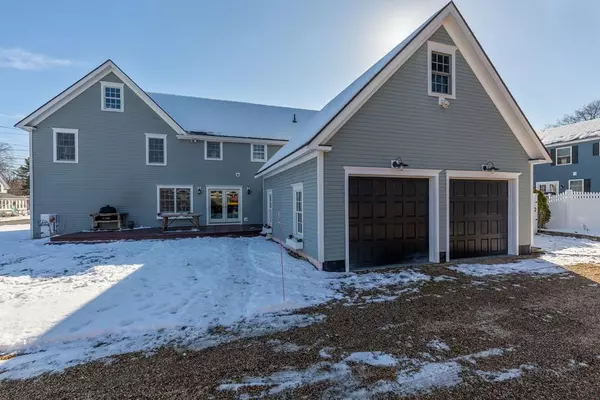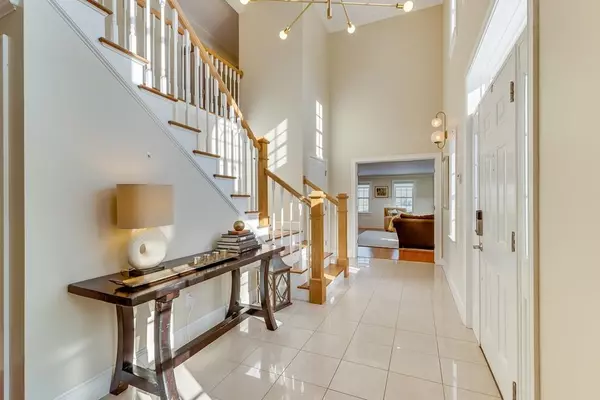For more information regarding the value of a property, please contact us for a free consultation.
28 School St Hamilton, MA 01982
Want to know what your home might be worth? Contact us for a FREE valuation!

Our team is ready to help you sell your home for the highest possible price ASAP
Key Details
Sold Price $804,000
Property Type Single Family Home
Sub Type Single Family Residence
Listing Status Sold
Purchase Type For Sale
Square Footage 3,488 sqft
Price per Sqft $230
MLS Listing ID 72612602
Sold Date 05/01/20
Style Colonial
Bedrooms 4
Full Baths 2
Half Baths 1
HOA Y/N false
Year Built 2009
Annual Tax Amount $12,845
Tax Year 2019
Lot Size 10,018 Sqft
Acres 0.23
Property Description
Built in 2009 this Contemporary Colonial has an impressive floor plan with room to grow! Two story front entry invites you into this generous living space home built for entertaining! Enjoy the modern open concept kitchen, formal dining room w/ double French doors to outside deck and yard. This expansive Chef's kitchen boasts a 10ft. center island 6 burner Blue Star commercial gas stove complete w/ pot filler, dual Miele dishwashers, dual Miele wall oven with microwave/convection combo plus a large walk-in pantry, wow! Green living w/ Bamboo floors & toasty radiant heat throughout this highly energy efficient home! Heated 2 Car Garage w/ mudroom entrance, half bath & a professional office space is another well thought out design element. Come see this amazing Hamilton home & enjoy the North of Boston lifestyle! Location offers access to beaches, lakes, parks, equestrian activities, farm stands, local shops, restaurants & yes a commuter rail station! Simply a lifestyle second to none!
Location
State MA
County Essex
Zoning R1A
Direction GPS sign on property
Rooms
Basement Full, Concrete, Unfinished
Primary Bedroom Level Second
Dining Room Flooring - Hardwood, Open Floorplan
Kitchen Flooring - Hardwood, Dining Area, Balcony / Deck, Pantry, Countertops - Stone/Granite/Solid, Kitchen Island, Breakfast Bar / Nook, Deck - Exterior, Exterior Access, Open Floorplan, Recessed Lighting, Stainless Steel Appliances, Pot Filler Faucet, Gas Stove
Interior
Interior Features Closet, Entrance Foyer, Home Office, Mud Room, Central Vacuum
Heating Forced Air, Natural Gas
Cooling Central Air
Flooring Renewable/Sustainable Flooring Materials, Flooring - Marble, Flooring - Hardwood, Flooring - Stone/Ceramic Tile
Appliance Range, Dishwasher, Microwave, Refrigerator, Washer, Dryer, Plumbed For Ice Maker, Utility Connections for Gas Range, Utility Connections for Gas Oven, Utility Connections for Electric Dryer
Laundry Flooring - Stone/Ceramic Tile, Second Floor, Washer Hookup
Exterior
Exterior Feature Rain Gutters, Professional Landscaping
Garage Spaces 2.0
Community Features Public Transportation, Shopping, Park, Walk/Jog Trails, Stable(s), Golf, Medical Facility, Bike Path, Conservation Area, Highway Access, House of Worship, Public School, T-Station
Utilities Available for Gas Range, for Gas Oven, for Electric Dryer, Washer Hookup, Icemaker Connection
Waterfront Description Beach Front, Ocean, Beach Ownership(Public)
Roof Type Shingle
Total Parking Spaces 4
Garage Yes
Building
Lot Description Corner Lot, Level
Foundation Concrete Perimeter
Sewer Private Sewer
Water Public
Architectural Style Colonial
Schools
Elementary Schools Hamilton/Wenham
Middle Schools Hamilton/Wenham
High Schools Hamilton/Wenham
Others
Senior Community false
Read Less
Bought with Kim Covino • Leading Edge Real Estate
GET MORE INFORMATION



