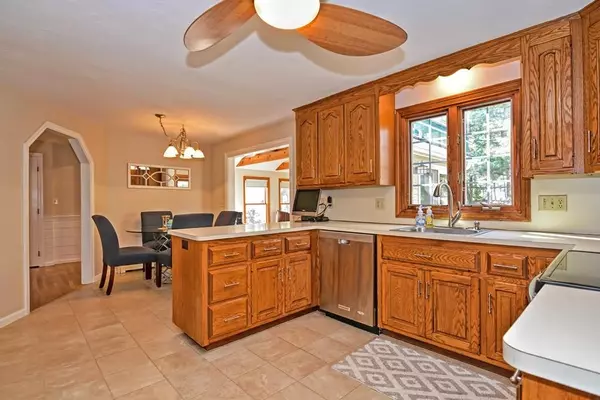For more information regarding the value of a property, please contact us for a free consultation.
4 Goldfinch Lane Walpole, MA 02081
Want to know what your home might be worth? Contact us for a FREE valuation!

Our team is ready to help you sell your home for the highest possible price ASAP
Key Details
Sold Price $709,081
Property Type Single Family Home
Sub Type Single Family Residence
Listing Status Sold
Purchase Type For Sale
Square Footage 2,695 sqft
Price per Sqft $263
Subdivision Spring Meadow Estates
MLS Listing ID 72631260
Sold Date 05/01/20
Style Colonial, Garrison
Bedrooms 4
Full Baths 2
Half Baths 1
Year Built 1987
Annual Tax Amount $9,076
Tax Year 2020
Lot Size 0.520 Acres
Acres 0.52
Property Description
***Desired Spring Meadow Estates!! Classic one owner Garrison Colonial with pretty cul-de-sac setting that is nicely sited within the subdivision! First floor features spacious oak kitchen with breakfast area, lovely heated sunroom with cathedral ceiling, beams, and skylight. Fireplaced family room, formal dining room with bay window and formal living room.Hardwood floors. Bonus room with second stairway over garage. Large walk up attic with lots of storage area. Young heating system. Wonderful family neighborhood. Terrific commuter location with easy access to major routes. Walk to train. Lots of house for the $$$. Close to center, library, shopping and Town of Walpole conservation land. Showings start at Open House Saturday 3/14 from 12:30 to 2:00, additional Open House Sunday 3/15 from 2:30 to 4:00***
Location
State MA
County Norfolk
Zoning Res
Direction Audubon to Goldfinch
Rooms
Family Room Flooring - Hardwood
Basement Full, Bulkhead, Sump Pump
Primary Bedroom Level Second
Dining Room Flooring - Hardwood, Window(s) - Bay/Bow/Box
Kitchen Closet/Cabinets - Custom Built, Flooring - Stone/Ceramic Tile
Interior
Interior Features Bonus Room, Sun Room
Heating Baseboard, Oil
Cooling Window Unit(s)
Flooring Tile, Carpet, Hardwood, Flooring - Wall to Wall Carpet
Fireplaces Number 1
Fireplaces Type Family Room
Appliance Range, Dishwasher, Disposal, Refrigerator, Freezer, Washer, Tank Water Heaterless, Utility Connections for Electric Range, Utility Connections for Electric Oven, Utility Connections for Electric Dryer
Laundry First Floor, Washer Hookup
Exterior
Exterior Feature Rain Gutters
Garage Spaces 2.0
Community Features Public Transportation, Shopping, Pool, Park, Walk/Jog Trails, Golf, Medical Facility, Conservation Area, Highway Access, House of Worship, Private School, Public School, T-Station, Sidewalks
Utilities Available for Electric Range, for Electric Oven, for Electric Dryer, Washer Hookup
Roof Type Shingle
Total Parking Spaces 6
Garage Yes
Building
Lot Description Cul-De-Sac, Level
Foundation Concrete Perimeter
Sewer Public Sewer
Water Public
Architectural Style Colonial, Garrison
Schools
Elementary Schools Elm
Middle Schools Johnson
High Schools Walpole
Read Less
Bought with Alicia Louis • RE/MAX Encore
GET MORE INFORMATION



