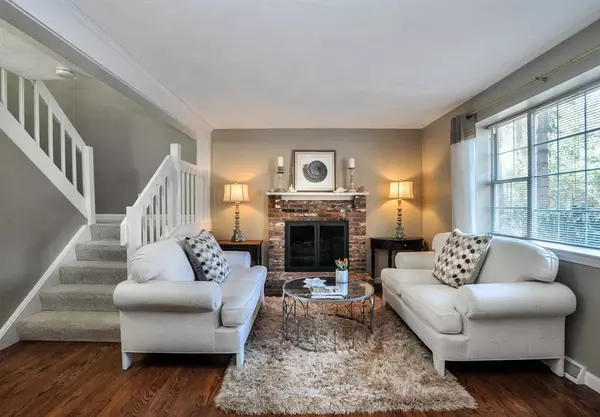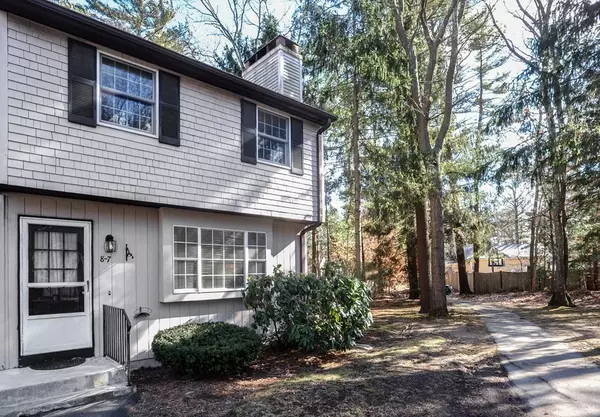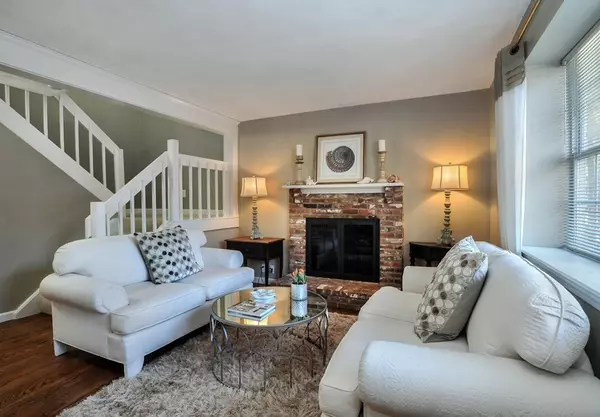For more information regarding the value of a property, please contact us for a free consultation.
8 Treetop Ln #7 Kingston, MA 02364
Want to know what your home might be worth? Contact us for a FREE valuation!

Our team is ready to help you sell your home for the highest possible price ASAP
Key Details
Sold Price $245,000
Property Type Condo
Sub Type Condominium
Listing Status Sold
Purchase Type For Sale
Square Footage 1,461 sqft
Price per Sqft $167
MLS Listing ID 72622255
Sold Date 05/20/20
Bedrooms 3
Full Baths 1
Half Baths 1
HOA Fees $365/mo
HOA Y/N true
Year Built 1976
Annual Tax Amount $3,578
Tax Year 2019
Lot Size 1 Sqft
Property Description
This 3 bedroom end unit with 2 fireplaces is the gem of Treetop! Step inside and be greeted by a lovely living room with hardwood floors and a cozy fireplace. Adjacent recently renovated kitchen is stunning and showcases beautiful white cabinetry, granite counters, subway tile and high end stainless appliances. Pull up a chair at the breakfast bar, or dine at the table. Sliding glass door leads to a large private deck and allows natural light to fill the kitchen. Powder room and full bath were also recently renovated with tile floors and new fixtures. Lower level family room offers additional space with fireplace and recessed lighting. 3 spacious bedrooms have plenty of closet space, and carpet was just cleaned. Additional storage space available in unfinished basement. Central air! Treetop is 100% owner occupied, no rentals or dogs allowed. There is a swimming pool and clubhouse in this delightful complex. Offering three levels of living space for an amazing value. A commuters dream!
Location
State MA
County Plymouth
Zoning RES
Direction Tremont Street (Route 3A) to Treetop, go to the end of last building on left. Off Rt 3 at exit 10.
Rooms
Family Room Flooring - Wall to Wall Carpet, Recessed Lighting
Primary Bedroom Level Second
Dining Room Flooring - Hardwood, Exterior Access, Slider
Kitchen Flooring - Hardwood, Dining Area, Countertops - Stone/Granite/Solid, Breakfast Bar / Nook, Cabinets - Upgraded, Deck - Exterior, Exterior Access, Recessed Lighting, Slider, Stainless Steel Appliances
Interior
Heating Forced Air, Natural Gas
Cooling Central Air
Flooring Tile, Carpet, Hardwood
Fireplaces Number 2
Fireplaces Type Family Room, Living Room
Appliance Range, Dishwasher, Microwave, Refrigerator, Washer, Dryer, Gas Water Heater, Tank Water Heater, Utility Connections for Gas Range, Utility Connections for Gas Dryer
Laundry In Basement, In Unit, Washer Hookup
Exterior
Pool Association, In Ground
Community Features Public Transportation, Shopping, Pool, Highway Access
Utilities Available for Gas Range, for Gas Dryer, Washer Hookup
Roof Type Shingle
Total Parking Spaces 2
Garage No
Building
Story 3
Sewer Public Sewer
Water Public
Others
Pets Allowed Breed Restrictions
Senior Community false
Acceptable Financing Contract
Listing Terms Contract
Read Less
Bought with Kristine Blazo • Keller Williams Realty Signature Properties
GET MORE INFORMATION



