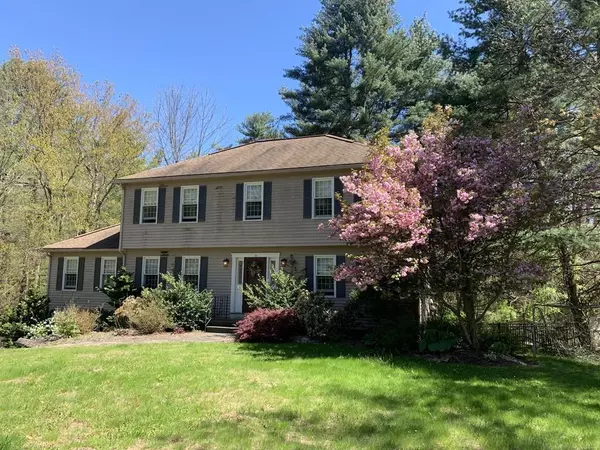For more information regarding the value of a property, please contact us for a free consultation.
10 Crescent Ln Sudbury, MA 01776
Want to know what your home might be worth? Contact us for a FREE valuation!

Our team is ready to help you sell your home for the highest possible price ASAP
Key Details
Sold Price $730,000
Property Type Single Family Home
Sub Type Single Family Residence
Listing Status Sold
Purchase Type For Sale
Square Footage 3,311 sqft
Price per Sqft $220
Subdivision Wonderful Cul-De-Sac Neighborhood
MLS Listing ID 72614656
Sold Date 05/18/20
Style Colonial
Bedrooms 4
Full Baths 2
Half Baths 1
HOA Y/N false
Year Built 1984
Annual Tax Amount $13,638
Tax Year 2019
Lot Size 1.360 Acres
Acres 1.36
Property Description
Woody ambiance exterior provides a breathtaking view of nature's beauty to be enjoyed from the wall of windows and double skylights in the heart of the home - the kitchen. This updated gorgeous custom Chef's kitchen featuring a plethora of birch cabinetry, pantry closets, sub-zero fridge, double under counter full size ovens plus warming oven, cook-top range, an abundance of gleaming granite counter tops, an oversize curved island planked by two majestic columns, and desk area all opening to the cathedral ceiling family room with lovely wood fireplace. Hardwoods throughout, great size bedrooms, finished lower level perfect for play room or game room features custom built-in shelves and cabinets, a huge cedar closet and a separate workshop or craft room with double doors leading outside. Much desired cul-de-sac neighborhood on the north side of town, top rated schools. The complete package!
Location
State MA
County Middlesex
Zoning RESA
Direction Maynard Road to Crescent Lane
Rooms
Family Room Cathedral Ceiling(s), Ceiling Fan(s), Flooring - Wall to Wall Carpet, Window(s) - Picture
Basement Full, Finished, Interior Entry
Primary Bedroom Level Second
Dining Room Flooring - Hardwood, Wainscoting
Kitchen Skylight, Cathedral Ceiling(s), Ceiling Fan(s), Closet/Cabinets - Custom Built, Flooring - Hardwood, Flooring - Stone/Ceramic Tile, Window(s) - Picture, Dining Area, Pantry, Countertops - Stone/Granite/Solid, Kitchen Island, Cabinets - Upgraded, Deck - Exterior, Exterior Access, Recessed Lighting, Slider
Interior
Interior Features Cedar Closet(s), Closet/Cabinets - Custom Built, Bonus Room
Heating Baseboard, Oil
Cooling Central Air
Flooring Tile, Carpet, Hardwood, Flooring - Wall to Wall Carpet
Fireplaces Number 1
Fireplaces Type Family Room
Appliance Oven, Dishwasher, Microwave, Countertop Range, Refrigerator, Utility Connections for Electric Range
Laundry Flooring - Stone/Ceramic Tile, First Floor
Exterior
Exterior Feature Rain Gutters
Garage Spaces 2.0
Community Features Shopping, Pool, Tennis Court(s), Park, Walk/Jog Trails, Stable(s), Golf, Medical Facility, Bike Path, Conservation Area, Private School, Public School
Utilities Available for Electric Range
Roof Type Shingle
Total Parking Spaces 4
Garage Yes
Building
Lot Description Cul-De-Sac, Corner Lot, Wooded
Foundation Concrete Perimeter
Sewer Private Sewer
Water Public
Architectural Style Colonial
Schools
Elementary Schools Nixon
Middle Schools Curtis
High Schools Lincoln Sudbury
Read Less
Bought with Leah Burke • William Raveis R.E. & Home Services
GET MORE INFORMATION



