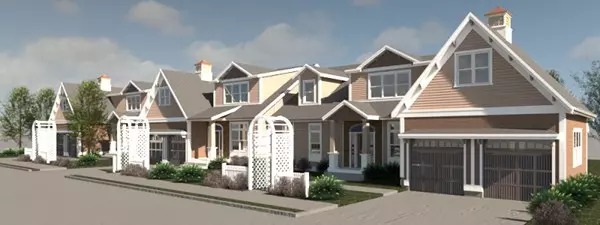For more information regarding the value of a property, please contact us for a free consultation.
22 Canter Brook Lane #22 Hamilton, MA 01982
Want to know what your home might be worth? Contact us for a FREE valuation!

Our team is ready to help you sell your home for the highest possible price ASAP
Key Details
Sold Price $650,013
Property Type Condo
Sub Type Condominium
Listing Status Sold
Purchase Type For Sale
Square Footage 1,574 sqft
Price per Sqft $412
MLS Listing ID 72548143
Sold Date 05/15/20
Bedrooms 2
Full Baths 2
Half Baths 1
HOA Fees $495/mo
HOA Y/N true
Year Built 2019
Tax Year 2019
Property Description
New construction 55+ community is "Blazing a New Trail" in Hamilton! Equestrian I & II are center units in Triplex. Add'l choices: Preakness (Triplex end unit), Secretariat (Duplex) & Single Family (Myopia).1st level Master en Suite. Open design main level - see attached Floor Plan. 10-ft high ceilings, granite kitchen & bath counters, choice of (3) different standard kitchen designs. Chef's kitchen, A/C, ample storage, attached 2-car garage. HERS energy rated. Pet friendly. Just 18 miles from Logan, a convenient location in the heart of Boston's scenic north shore is replete with easy access to horse and hiking trails, beaches, farm-to-table eating, open spaces, historic sites. Public nearby amenities include Bradley Palmer State Park, Patton Park, Crane's Beach. Internationally-renowned private Myopia Hunt & Polo Club is a local trademark. Sister property to The Village at Magnolia Shores, Village of West Gloucester & Hatter's Point. Reservations for fall 2019 /early 2020 move in.
Location
State MA
County Essex
Area South Hamilton
Zoning R1B
Direction GPS Address: 417 Asbury St. Hamilton.
Rooms
Primary Bedroom Level Main
Dining Room Flooring - Hardwood, Window(s) - Picture, Open Floorplan, Recessed Lighting, Crown Molding
Kitchen Flooring - Hardwood, Pantry, Kitchen Island, Exterior Access, Open Floorplan, Recessed Lighting, Slider, Wine Chiller
Interior
Interior Features Foyer, Other
Heating Natural Gas
Cooling Central Air
Flooring Tile, Carpet, Hardwood, Flooring - Hardwood
Fireplaces Number 1
Fireplaces Type Living Room
Appliance ENERGY STAR Qualified Refrigerator, ENERGY STAR Qualified Dryer, ENERGY STAR Qualified Dishwasher, ENERGY STAR Qualified Washer, Range - ENERGY STAR, Other, Electric Water Heater, Utility Connections for Electric Range, Utility Connections for Electric Oven
Laundry First Floor, In Unit
Exterior
Exterior Feature Decorative Lighting, Professional Landscaping, Other
Garage Spaces 2.0
Community Features Pool, Tennis Court(s), Park, Walk/Jog Trails, Golf, Medical Facility, Conservation Area, Highway Access, T-Station, Other, Adult Community
Utilities Available for Electric Range, for Electric Oven
Roof Type Asphalt/Composition Shingles
Total Parking Spaces 2
Garage Yes
Building
Story 2
Sewer Private Sewer
Water Public, Well
Others
Pets Allowed Yes
Senior Community true
Read Less
Bought with Janet Breiter • J. Barrett & Company
GET MORE INFORMATION



