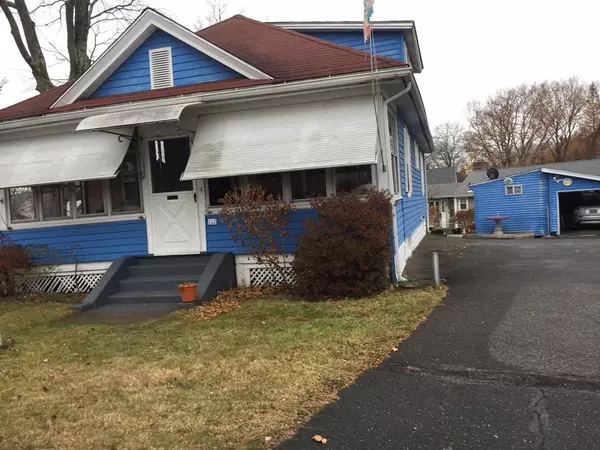For more information regarding the value of a property, please contact us for a free consultation.
112 Lyons Springfield, MA 01151
Want to know what your home might be worth? Contact us for a FREE valuation!

Our team is ready to help you sell your home for the highest possible price ASAP
Key Details
Sold Price $165,000
Property Type Single Family Home
Sub Type Single Family Residence
Listing Status Sold
Purchase Type For Sale
Square Footage 1,307 sqft
Price per Sqft $126
Subdivision Indian Orchard
MLS Listing ID 72597873
Sold Date 05/15/20
Style Bungalow
Bedrooms 3
Full Baths 1
Year Built 1922
Annual Tax Amount $2,275
Tax Year 2019
Lot Size 7,405 Sqft
Acres 0.17
Property Description
Make your appointment now to view this charming 5+Room "BUNGALOW" w/a Det 1-Car Garage w//Shed, on a Corner Lot situated in a convenient part of town in Indian Orchard. Some updates include an Eat-In Kitchen with Granite Countertops and Marble Backsplash and all appliances to remain. There's also a Pantry and a Part-Finished Basement with extra room for a growing family. For the Basement includes a Kitchenette, RecRoom/Playroom with Shower Stall, and a separate Laundry Room, Much character throughout, with beautiful hardwood floors and woodwork, 2 BR'S on the First Floor have Built-Ins, and there is a 3'rd BR on the 2nd Floor with an Open Loft area, which could be an Office or Study! The 2nd Floor needs some updating, but you could make it your own with a bit of work. SELLERS are "downsizing," and are looking for a "SERIOUS" Buyer/s!" NOW PRICE REDUCED!!!
Location
State MA
County Hampden
Zoning R2
Direction Off Main St. or Off Goodwin St;
Rooms
Family Room Closet, Flooring - Stone/Ceramic Tile, Exterior Access, Storage, Gas Stove
Basement Full, Partially Finished, Concrete
Primary Bedroom Level Main
Kitchen Ceiling Fan(s), Flooring - Stone/Ceramic Tile, Window(s) - Picture, Dining Area, Pantry, Countertops - Stone/Granite/Solid, Countertops - Upgraded, Cabinets - Upgraded, Exterior Access, Remodeled, Gas Stove
Interior
Interior Features Attic Access, Open Floorplan, Storage, Loft, Play Room
Heating Hot Water, Steam
Cooling Window Unit(s)
Flooring Tile, Vinyl, Hardwood, Flooring - Vinyl
Appliance Range, Dishwasher, Refrigerator, Range Hood, Gas Water Heater, Utility Connections for Gas Range, Utility Connections for Electric Range, Utility Connections for Electric Oven, Utility Connections for Electric Dryer
Laundry Washer Hookup
Exterior
Exterior Feature Rain Gutters, Storage, Fruit Trees, Garden
Garage Spaces 1.0
Fence Fenced/Enclosed, Fenced
Community Features Public Transportation, Shopping, Pool, Tennis Court(s), Park, Golf, Medical Facility, Laundromat, Highway Access, House of Worship, Private School, Public School, T-Station, University, Sidewalks
Utilities Available for Gas Range, for Electric Range, for Electric Oven, for Electric Dryer, Washer Hookup
Roof Type Shingle
Total Parking Spaces 6
Garage Yes
Building
Lot Description Corner Lot, Cleared, Level
Foundation Block
Sewer Public Sewer
Water Public
Schools
Elementary Schools I.O. Elementary
Middle Schools Jfk Middle Scho
High Schools Central, Cathed
Others
Senior Community false
Acceptable Financing Contract
Listing Terms Contract
Read Less
Bought with Marvin Council • The Council Real Estate Group
GET MORE INFORMATION



