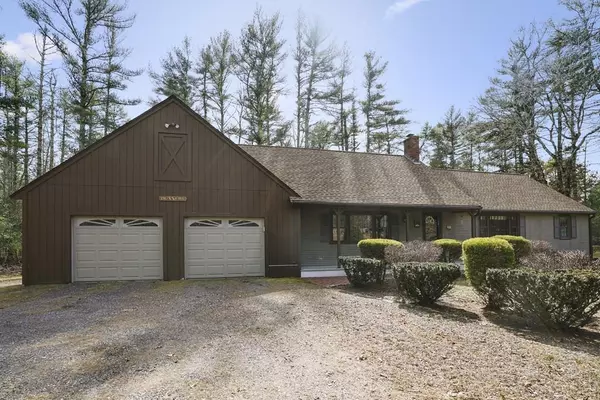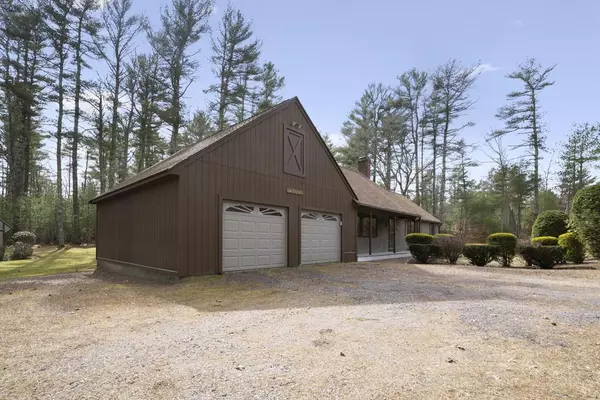For more information regarding the value of a property, please contact us for a free consultation.
224 Parting Ways Road Kingston, MA 02364
Want to know what your home might be worth? Contact us for a FREE valuation!

Our team is ready to help you sell your home for the highest possible price ASAP
Key Details
Sold Price $440,000
Property Type Single Family Home
Sub Type Single Family Residence
Listing Status Sold
Purchase Type For Sale
Square Footage 1,632 sqft
Price per Sqft $269
MLS Listing ID 72633451
Sold Date 05/08/20
Style Ranch
Bedrooms 2
Full Baths 2
HOA Y/N false
Year Built 1980
Annual Tax Amount $5,772
Tax Year 2019
Lot Size 0.930 Acres
Acres 0.93
Property Description
Nestled amongst the Pines, in a highly Sought area, this one level living style. Minutes to all amenities including Plymouth proper, waterfront, shopping, restaurants, medical offices and the highway, this property boasts privacy, is immaculate and move in ready. A welcoming flagstone entry & warm pine floors invite one to sit and enjoy the open floor plan. Living area compliments the adjacent dining area which opens to a working kitchen. A spacious family room w French doors, skylights, numerous windows and cathedral-ceiling opens to a large comfortable decking area. Two ample sized bedrooms each have their own bathroom and walk in closets. Completing the floor plan is a den/office leading to an oversized 2car garage with a walk up attic with an abundance of storage or possible expansion purposes. Mature landscaping complete the property w a well designed storage shed. See accompanying sheet with many updates stated by the seller. 2018 -New Roof, All new smoke detectors.
Location
State MA
County Plymouth
Zoning R
Direction Rt. 44 to Spring ST. to High St. to Parting Ways Road
Rooms
Family Room Skylight, Cathedral Ceiling(s), Ceiling Fan(s), Flooring - Wood, Window(s) - Picture, French Doors, Cable Hookup, Deck - Exterior, Exterior Access, High Speed Internet Hookup, Slider, Lighting - Overhead
Basement Full, Interior Entry, Bulkhead, Concrete, Unfinished
Primary Bedroom Level First
Dining Room Flooring - Wood, Open Floorplan, Lighting - Overhead
Kitchen Window(s) - Bay/Bow/Box, Cabinets - Upgraded, Cable Hookup, Country Kitchen, Recessed Lighting
Interior
Interior Features Den, Internet Available - Broadband
Heating Baseboard, Oil, Wood Stove
Cooling None
Flooring Tile, Vinyl, Carpet, Pine, Flooring - Wall to Wall Carpet
Fireplaces Number 1
Appliance Range, Dishwasher, Refrigerator, Dryer, Utility Connections for Electric Range, Utility Connections for Electric Dryer
Laundry Dryer Hookup - Dual, Dryer Hookup - Gas, Washer Hookup, In Basement
Exterior
Exterior Feature Rain Gutters, Storage, Garden
Garage Spaces 2.0
Community Features Public Transportation, Shopping, Walk/Jog Trails, Stable(s), Conservation Area, Highway Access, House of Worship
Utilities Available for Electric Range, for Electric Dryer, Washer Hookup
Roof Type Shingle
Total Parking Spaces 4
Garage Yes
Building
Lot Description Wooded, Cleared, Gentle Sloping, Level
Foundation Concrete Perimeter
Sewer Private Sewer
Water Private
Architectural Style Ranch
Others
Senior Community false
Acceptable Financing Contract
Listing Terms Contract
Read Less
Bought with Adam Yorks • Century 21 Tassinari & Assoc.
GET MORE INFORMATION



