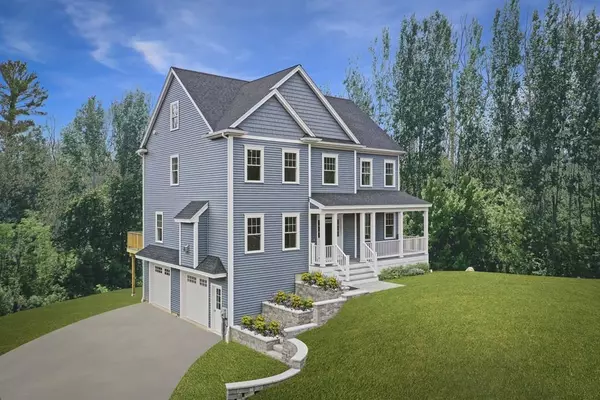For more information regarding the value of a property, please contact us for a free consultation.
699 Haverhill St Rowley, MA 01969
Want to know what your home might be worth? Contact us for a FREE valuation!

Our team is ready to help you sell your home for the highest possible price ASAP
Key Details
Sold Price $690,000
Property Type Single Family Home
Sub Type Single Family Residence
Listing Status Sold
Purchase Type For Sale
Square Footage 2,514 sqft
Price per Sqft $274
MLS Listing ID 72628435
Sold Date 05/29/20
Style Colonial
Bedrooms 4
Full Baths 2
Half Baths 1
HOA Y/N false
Year Built 2020
Annual Tax Amount $7,500
Tax Year 2020
Lot Size 2.040 Acres
Acres 2.04
Property Description
NEW CONSTRUCTION!! Large PRIVATE location situated on over 2 acres of land. BEAUTIFUL 4 bedroom 2 1/2 bath colonial home is tucked away ever so nicely. Your sun filled kitchen features white shaker style cabinets, designer granite countertops, SS appliances, tile backsplash and kitchen island with excess to outside deck. Open concept LARGE family room with tiled gas fireplace. Formal dining with upgraded wainscoting flows nicely to formal livingroom. Half bath powder room & Hardwood floors throughout first floor. Large master bedroom suite with HUGE walk in closet. En-suite bath with QUARTZ double vanity with tiled shower with rainhead & artisan tiled floor. 3 more bedrooms and main bathroom with laundry area. Energy efficient home with certified energy rating. BIG 2 car garage.TWO Expansion possibilities with large WALKOUT basement and/or with the walk up attic for almost 4000 sq feet total. Less then 3 mins from Rte 95. 35 Mins to Boston
Location
State MA
County Essex
Zoning Res
Direction Use GPS
Rooms
Family Room Flooring - Hardwood, Exterior Access, Recessed Lighting, Crown Molding
Basement Full, Walk-Out Access, Garage Access, Radon Remediation System, Concrete
Primary Bedroom Level Second
Dining Room Bathroom - Half, Flooring - Hardwood, Wainscoting, Lighting - Overhead
Kitchen Closet, Flooring - Hardwood, Dining Area, Countertops - Stone/Granite/Solid, Countertops - Upgraded, Kitchen Island, Cabinets - Upgraded, Deck - Exterior, Exterior Access, High Speed Internet Hookup, Open Floorplan, Recessed Lighting, Stainless Steel Appliances, Lighting - Pendant
Interior
Heating Forced Air, Propane
Cooling Central Air, Dual
Flooring Tile, Carpet, Hardwood
Fireplaces Number 1
Fireplaces Type Living Room
Appliance Range, Dishwasher, Disposal, Microwave, Propane Water Heater, Plumbed For Ice Maker, Utility Connections for Gas Range, Utility Connections for Gas Oven, Utility Connections for Gas Dryer
Laundry Bathroom - Full, Gas Dryer Hookup, Closet - Double, Second Floor
Exterior
Exterior Feature Decorative Lighting, Stone Wall
Garage Spaces 2.0
Community Features Highway Access, House of Worship, Public School
Utilities Available for Gas Range, for Gas Oven, for Gas Dryer, Icemaker Connection
Roof Type Shingle
Total Parking Spaces 6
Garage Yes
Building
Lot Description Wooded
Foundation Concrete Perimeter
Sewer Private Sewer
Water Public
Architectural Style Colonial
Schools
High Schools Triton
Others
Senior Community false
Read Less
Bought with Dennis Marks • Keller Williams Realty
GET MORE INFORMATION



