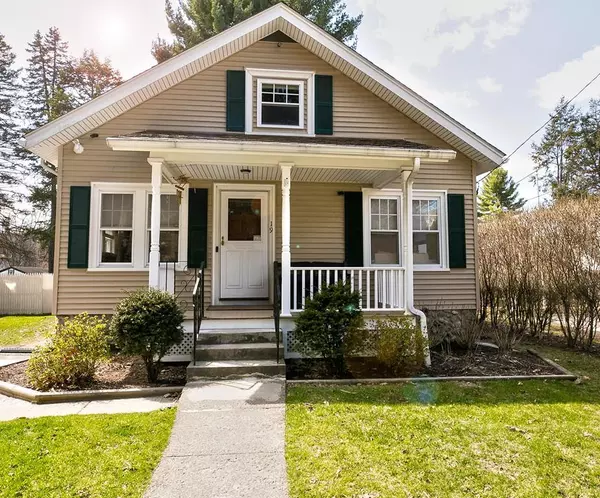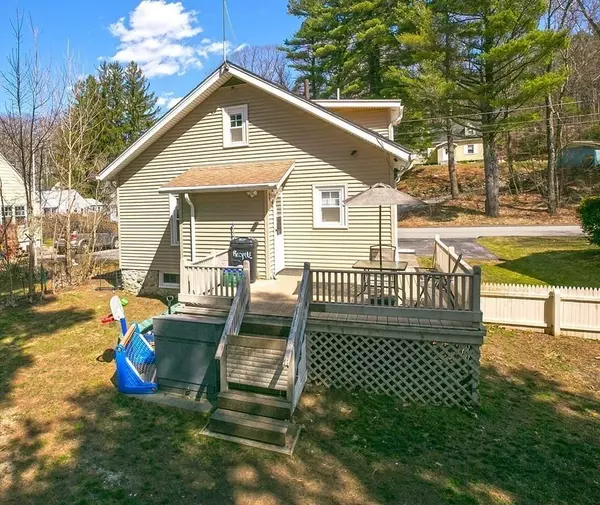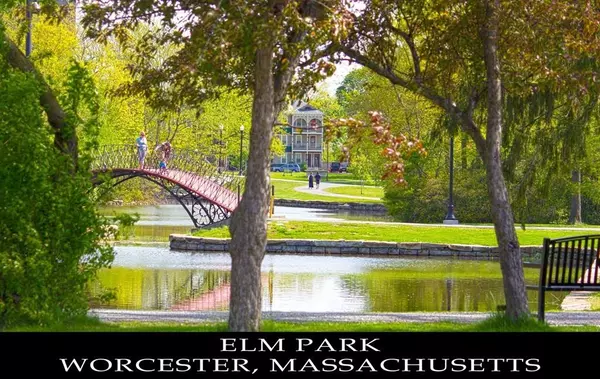For more information regarding the value of a property, please contact us for a free consultation.
19 Chicopee Street Worcester, MA 01602
Want to know what your home might be worth? Contact us for a FREE valuation!

Our team is ready to help you sell your home for the highest possible price ASAP
Key Details
Sold Price $300,500
Property Type Single Family Home
Sub Type Single Family Residence
Listing Status Sold
Purchase Type For Sale
Square Footage 1,380 sqft
Price per Sqft $217
Subdivision West Side
MLS Listing ID 72642804
Sold Date 05/29/20
Style Bungalow
Bedrooms 3
Full Baths 2
HOA Y/N false
Year Built 1918
Annual Tax Amount $3,619
Tax Year 2020
Lot Size 4,791 Sqft
Acres 0.11
Property Description
Welcome Home to this charming Bungalow full of modern amenities. This clean, neutral move-in-ready home has been "down to the studs" lovingly renovated and reworked by it's owners over the past several years; not a quick-flip. All new wiring! Plumbing updated! Now it is ready to welcome YOU! Featuring three bedrooms and two full baths the floor plan is very functional! The second floor is a large sumptuous master-suite with private full bath, walk-in-closet, sitting area, and storage. The first floor has two bedrooms of equal size and a large full-bath between them. The open living/dining room make for easy entertaining. The kitchen is completely remodeled as well, and features laundry right off the kitchen. In the basement you'll find a dry, bright and clean space. Professionally cleaned, re-pointed and sealed. New High-Efficiency Furnace and Tankless Hot Water 2017. This house needs nothing! Great fenced backyard with shed and good-size deck to enjoy summer fun!
Location
State MA
County Worcester
Area West Side
Zoning RS-7
Direction Rt.122 (Chandler Street) or May Street to June St to Glendale St to Chicopee St, house is on left.
Rooms
Basement Full, Interior Entry, Radon Remediation System, Concrete, Unfinished
Primary Bedroom Level Second
Dining Room Flooring - Hardwood, Open Floorplan, Paints & Finishes - Low VOC, Remodeled
Kitchen Flooring - Laminate, Flooring - Wood, Countertops - Stone/Granite/Solid, Cabinets - Upgraded, Deck - Exterior, Exterior Access, Paints & Finishes - Low VOC, Remodeled
Interior
Interior Features Finish - Sheetrock, Internet Available - Broadband
Heating Central, Forced Air, Natural Gas
Cooling Window Unit(s)
Flooring Tile, Carpet, Hardwood, Stone / Slate
Appliance Range, Dishwasher, Refrigerator, Tank Water Heaterless
Laundry Main Level, Electric Dryer Hookup, Exterior Access, Remodeled, Breezeway, First Floor
Exterior
Exterior Feature Storage
Fence Fenced/Enclosed
Community Features Public Transportation, Shopping, Pool, Tennis Court(s), Park, Medical Facility, House of Worship, Private School, Public School, University
Roof Type Asphalt/Composition Shingles
Total Parking Spaces 3
Garage No
Building
Lot Description Level
Foundation Stone, Other
Sewer Public Sewer
Water Public
Schools
Elementary Schools May Street
Middle Schools Forest Grove
High Schools Doherty High
Others
Senior Community false
Acceptable Financing Seller W/Participate, Contract
Listing Terms Seller W/Participate, Contract
Read Less
Bought with Hillary Swenson Corner • Berkshire Hathaway HomeServices Commonwealth Real Estate
GET MORE INFORMATION



