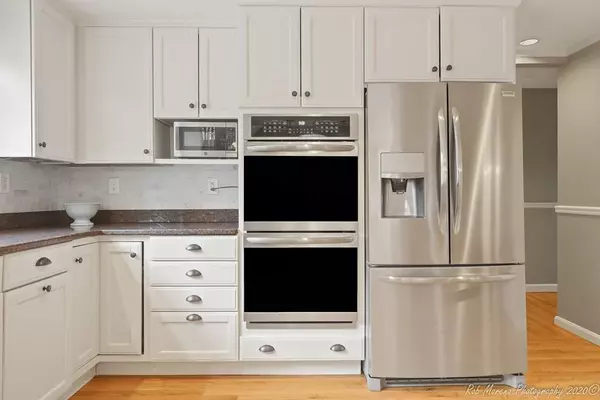For more information regarding the value of a property, please contact us for a free consultation.
100 Sagamore Street Hamilton, MA 01982
Want to know what your home might be worth? Contact us for a FREE valuation!

Our team is ready to help you sell your home for the highest possible price ASAP
Key Details
Sold Price $795,000
Property Type Single Family Home
Sub Type Single Family Residence
Listing Status Sold
Purchase Type For Sale
Square Footage 3,820 sqft
Price per Sqft $208
MLS Listing ID 72624422
Sold Date 05/29/20
Style Colonial
Bedrooms 4
Full Baths 3
Half Baths 1
HOA Y/N false
Year Built 1986
Annual Tax Amount $12,920
Tax Year 2020
Lot Size 0.920 Acres
Acres 0.92
Property Description
Prominently sited in a bucolic setting this stately colonial is set on nearly one acre including open terraced, lawn and wooded upland. This home is perfect for elegant entertaining or large group gatherings with its wonderful great room with adjoining, over-sized kitchen, and 4 levels of living area. Many recent updates! The great room has a 12 ft vaulted ceiling, Palladian & bay windows, and magnificent built-in cabinetry. The designer kitchen is adorned with granite counter tops, a comfortable built-in eating area, breakfast bar, pantry, glass china cabinet,double ovens, NEW STAINLESS APPLIANCES! For more formal parties there is a front to back living/dining room with crown moldings and brick fireplace. Gleaming hardwood floors grace the entire first floor and the master suite includes a private bath and a generous sized walk-in closet. Includes a first floor home office, large exercise/game room, mud room, irrigation system, and 3 yr old architectural roof.
Location
State MA
County Essex
Zoning RES
Direction BRIDGE STREET TO SAGAMORE
Rooms
Family Room Cathedral Ceiling(s), Closet/Cabinets - Custom Built, Flooring - Hardwood, Window(s) - Bay/Bow/Box, Balcony / Deck, Slider
Basement Full, Partially Finished, Interior Entry, Garage Access
Primary Bedroom Level Second
Kitchen Flooring - Hardwood, Countertops - Stone/Granite/Solid, Kitchen Island, Breakfast Bar / Nook, Recessed Lighting, Stainless Steel Appliances
Interior
Interior Features Closet/Cabinets - Custom Built, Home Office, Game Room, Mud Room
Heating Baseboard, Oil
Cooling None
Flooring Wood, Tile, Carpet, Flooring - Hardwood, Flooring - Stone/Ceramic Tile
Fireplaces Number 1
Fireplaces Type Living Room
Appliance Range, Dishwasher, Microwave, Refrigerator, Washer, Dryer, Oil Water Heater, Utility Connections for Electric Range, Utility Connections for Electric Oven, Utility Connections for Electric Dryer
Laundry In Basement, Washer Hookup
Exterior
Exterior Feature Rain Gutters, Sprinkler System
Garage Spaces 2.0
Community Features Walk/Jog Trails, Stable(s), Golf, Conservation Area, House of Worship, Private School, Public School
Utilities Available for Electric Range, for Electric Oven, for Electric Dryer, Washer Hookup
Roof Type Shingle
Total Parking Spaces 6
Garage Yes
Building
Foundation Concrete Perimeter
Sewer Private Sewer
Water Public
Architectural Style Colonial
Schools
Elementary Schools Hamilton Wenham
Middle Schools Hamilton Wenham
High Schools Hamilton Wenham
Others
Senior Community false
Read Less
Bought with Tracey Hutchinson • Churchill Properties
GET MORE INFORMATION



