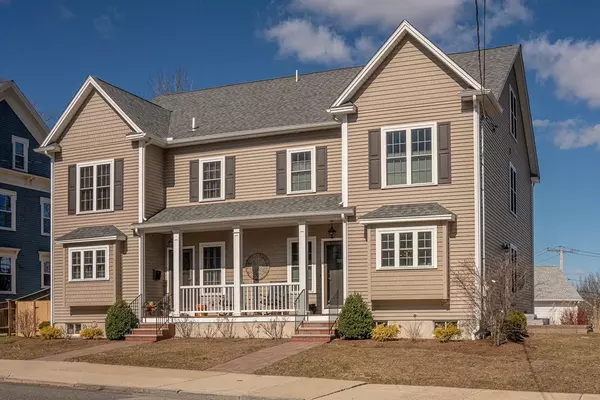For more information regarding the value of a property, please contact us for a free consultation.
36 Pleasant St #B Stoneham, MA 02180
Want to know what your home might be worth? Contact us for a FREE valuation!

Our team is ready to help you sell your home for the highest possible price ASAP
Key Details
Sold Price $626,000
Property Type Condo
Sub Type Condominium
Listing Status Sold
Purchase Type For Sale
Square Footage 2,065 sqft
Price per Sqft $303
MLS Listing ID 72636226
Sold Date 05/28/20
Bedrooms 4
Full Baths 2
Half Baths 1
HOA Fees $350/mo
HOA Y/N true
Year Built 2015
Annual Tax Amount $6,380
Tax Year 2020
Property Description
NEW TO MARKET....check out this Unbranded VIDEO https://unbranded.youriguide.com/b_36_pleasant_st_stoneham_ma .Use technology to view this sparkling 4-BR half-duplex condo from the comfort of your own home. Floorplans, 3-D photos and video are available to experience this meticulously maintained home with plenty of amenities. Built in 2015, this 4 level town home features central A/C, hardwood floors, large kitchen with SS appliances, granite counters and tile backs plash, wine cooler, gas fireplace, and custom window treatments. Three large BRs, laundry and 2 full baths on 2nd floor with plenty of storage. Third floor BR/playroom has large closet with rough plumbing for future bath. Two-car garage under and additional driveway parking. Large basement storage with area for mudroom. Gas heat, cooking and hook-up for outdoor grill on private patio. Ideal location near Rte 93 with short walk to restaurants, town common, shopping, schools, and theater.
Location
State MA
County Middlesex
Zoning RB
Direction near intersection with William St, rear garage entrance is from William St
Rooms
Primary Bedroom Level Second
Dining Room Flooring - Hardwood, Exterior Access, Open Floorplan, Recessed Lighting, Wine Chiller
Kitchen Flooring - Hardwood, Window(s) - Bay/Bow/Box, Dining Area, Countertops - Stone/Granite/Solid, Open Floorplan, Recessed Lighting, Gas Stove, Peninsula, Lighting - Pendant
Interior
Heating Central, Forced Air, Natural Gas
Cooling Central Air
Flooring Tile, Hardwood
Fireplaces Number 1
Fireplaces Type Living Room
Appliance Range, Dishwasher, Disposal, Microwave, Wine Refrigerator, Gas Water Heater, Utility Connections for Gas Range, Utility Connections for Gas Oven, Utility Connections for Electric Dryer
Laundry Second Floor, In Unit
Exterior
Garage Spaces 2.0
Community Features Public Transportation, Shopping
Utilities Available for Gas Range, for Gas Oven, for Electric Dryer
Roof Type Shingle
Total Parking Spaces 4
Garage Yes
Building
Story 4
Sewer Public Sewer
Water Public
Schools
Elementary Schools South School
Middle Schools Central Middle
High Schools Stoneham Hs
Others
Pets Allowed Yes w/ Restrictions
Senior Community false
Acceptable Financing Contract
Listing Terms Contract
Read Less
Bought with The Team - Real Estate Advisors • Coldwell Banker Residential Brokerage - Cambridge
GET MORE INFORMATION




