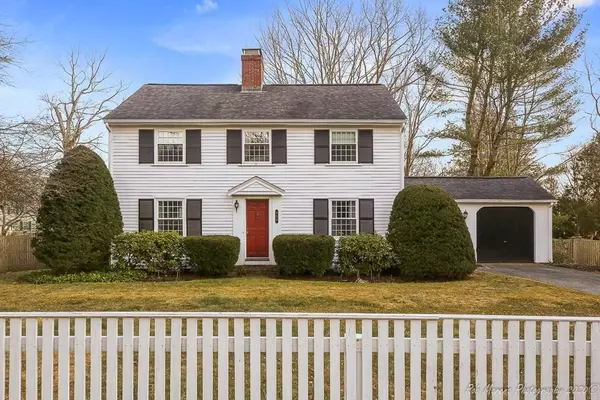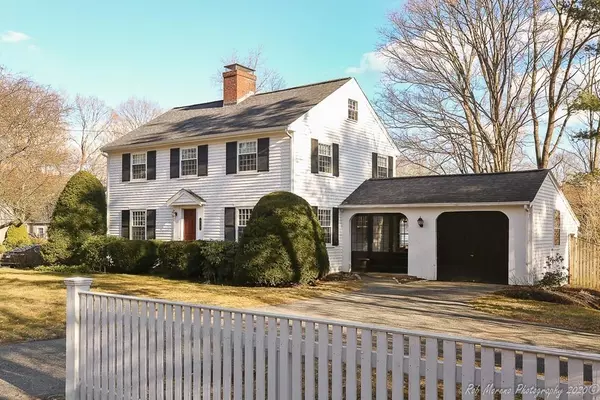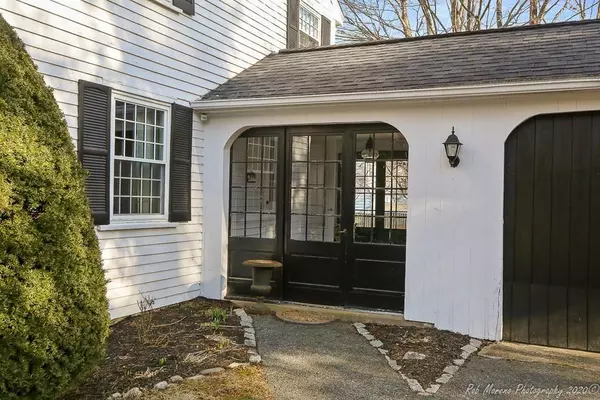For more information regarding the value of a property, please contact us for a free consultation.
529 Bay Rd Hamilton, MA 01982
Want to know what your home might be worth? Contact us for a FREE valuation!

Our team is ready to help you sell your home for the highest possible price ASAP
Key Details
Sold Price $614,500
Property Type Single Family Home
Sub Type Single Family Residence
Listing Status Sold
Purchase Type For Sale
Square Footage 1,800 sqft
Price per Sqft $341
MLS Listing ID 72629252
Sold Date 05/29/20
Style Colonial
Bedrooms 3
Full Baths 1
Half Baths 1
HOA Y/N false
Year Built 1952
Annual Tax Amount $7,916
Tax Year 2020
Lot Size 0.300 Acres
Acres 0.3
Property Description
Offers by 5pm Monday 3/9 Please. Immaculate center entrance colonial full of Classic Character! This lovely home checks all the boxes: traditional charm, sundrenched rooms, wood burning fireplace, garage, paver patio, fully fenced level backyard, brand new energy efficient windows throughout, white kitchen with new stainless steel Kitchen Aid appliances and high-end Italian gas stove, beautiful hardwood floors, newly finished basement, walk up attic, storage, numerous flowering perennials and mature trees. Desirable Location: Less than a mile on sidewalk to town amenities:Train, Parks, Pool, Playground, Tennis and Basketball Courts, Sports Fields, Shops, Restaurants, Trails, Myopia and highly rated H/W Schools. Less than 10 minutes to rt 128, Essex and Ipswich. 12 minutes to Crane beach. Come home to Hamilton!
Location
State MA
County Essex
Zoning R1A
Direction On the corner of Orchard Road. Please park on Orchard road.
Rooms
Family Room Closet/Cabinets - Custom Built, Flooring - Laminate
Basement Full, Partially Finished, Interior Entry, Bulkhead, Sump Pump, Concrete
Primary Bedroom Level Second
Dining Room Flooring - Hardwood, Chair Rail, Crown Molding
Kitchen Bathroom - Half, Flooring - Vinyl, Breakfast Bar / Nook, Stainless Steel Appliances, Peninsula, Breezeway
Interior
Heating Natural Gas
Cooling None
Flooring Tile, Vinyl, Concrete, Laminate, Hardwood
Fireplaces Number 1
Fireplaces Type Living Room
Appliance Range, Dishwasher, Refrigerator, Water Treatment, Gas Water Heater, Utility Connections for Gas Range, Utility Connections for Gas Oven, Utility Connections for Gas Dryer
Laundry In Basement
Exterior
Exterior Feature Rain Gutters
Garage Spaces 1.0
Fence Fenced/Enclosed, Fenced
Community Features Public Transportation, Shopping, Pool, Tennis Court(s), Park, Walk/Jog Trails, Stable(s), Golf, Medical Facility, Bike Path, Conservation Area, Highway Access, House of Worship, Private School, Public School, T-Station, University
Utilities Available for Gas Range, for Gas Oven, for Gas Dryer
Waterfront Description Beach Front, Lake/Pond, Ocean
Roof Type Shingle
Total Parking Spaces 4
Garage Yes
Building
Lot Description Corner Lot, Level
Foundation Concrete Perimeter
Sewer Private Sewer
Water Public
Architectural Style Colonial
Schools
Elementary Schools Hamilton/Wenham
Middle Schools Hamilton/Wenham
High Schools Hamilton/Wenham
Others
Senior Community false
Acceptable Financing Contract
Listing Terms Contract
Read Less
Bought with Jeremy McElwain • Keller Williams Realty Evolution
GET MORE INFORMATION



