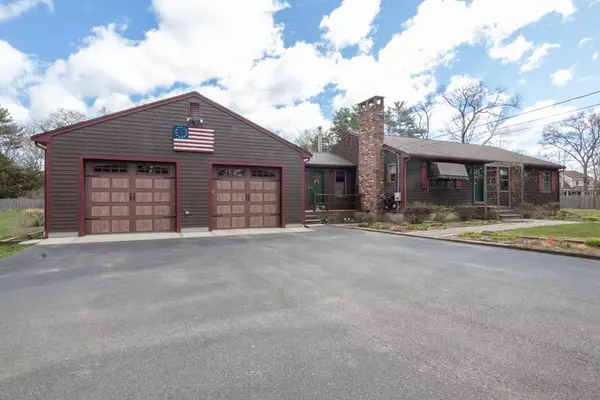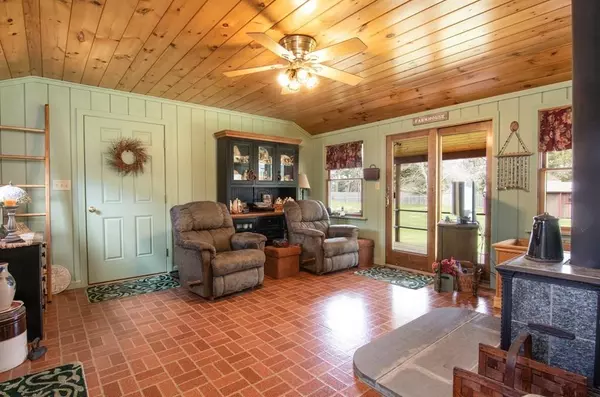For more information regarding the value of a property, please contact us for a free consultation.
36 2nd Brook St Kingston, MA 02364
Want to know what your home might be worth? Contact us for a FREE valuation!

Our team is ready to help you sell your home for the highest possible price ASAP
Key Details
Sold Price $425,900
Property Type Single Family Home
Sub Type Single Family Residence
Listing Status Sold
Purchase Type For Sale
Square Footage 1,432 sqft
Price per Sqft $297
MLS Listing ID 72643556
Sold Date 05/28/20
Style Ranch
Bedrooms 3
Full Baths 1
HOA Y/N false
Year Built 1982
Annual Tax Amount $5,524
Tax Year 2019
Lot Size 2.540 Acres
Acres 2.54
Property Description
Pride of ownership shows in this one owner home, a pristine ranch that is a pleasure to show. Down a long driveway and set on 2.5 acres of meticulously maintained grounds, with garden beds, beautiful plantings and trees with an oversized shed/outbuilding. Featuring a gorgeous new kitchen with handsome dual-color cabinetry, oversized granite center island, recessed lighting, farmhouse sink and brand new stainless appliances. Newly remodeled bath, with tiled flooring, granite countertop, built-in ironing board and laundry closet, such a convenience. Spacious living rm has new flooring and ceiling fan with the possibility for installation of a future wood/pellet stove. Country style family room offers a wood stove, wood detail ceiling and slider to covered deck and back yard, gives the cozy feeling of home. All bedrooms have hardwood floors, ceiling fans and ample closet space. Newer oversized 26x28 has plenty of storage and completes this move-in ready home, come fall in love!
Location
State MA
County Plymouth
Zoning residentia
Direction Rte 3A to Hilltop to 2nd Brook St
Rooms
Family Room Wood / Coal / Pellet Stove, Ceiling Fan(s), Deck - Exterior, Slider
Basement Full, Interior Entry
Primary Bedroom Level First
Kitchen Ceiling Fan(s), Closet/Cabinets - Custom Built, Pantry, Countertops - Stone/Granite/Solid, Kitchen Island, Cabinets - Upgraded, Recessed Lighting, Remodeled, Stainless Steel Appliances, Gas Stove
Interior
Heating Baseboard, Propane, Wood
Cooling Central Air
Flooring Tile, Hardwood, Wood Laminate
Appliance Range, Dishwasher, Microwave, Refrigerator, Washer, Dryer, Tank Water Heater, Utility Connections for Gas Range
Laundry First Floor
Exterior
Exterior Feature Rain Gutters, Storage, Garden
Garage Spaces 2.0
Fence Fenced
Community Features Public Transportation, Shopping, Highway Access, Public School, T-Station
Utilities Available for Gas Range
Roof Type Shingle
Total Parking Spaces 6
Garage Yes
Building
Foundation Concrete Perimeter
Sewer Private Sewer
Water Public
Architectural Style Ranch
Schools
Elementary Schools Kingston Elem
Middle Schools Slrjhs
High Schools Slrhs
Others
Senior Community false
Read Less
Bought with Matthew Mahoney • Boston Connect Real Estate
GET MORE INFORMATION



