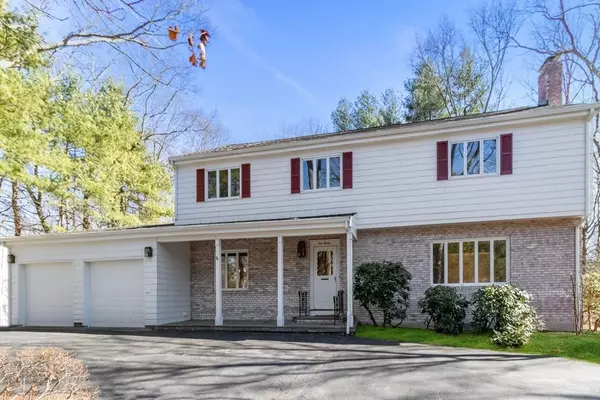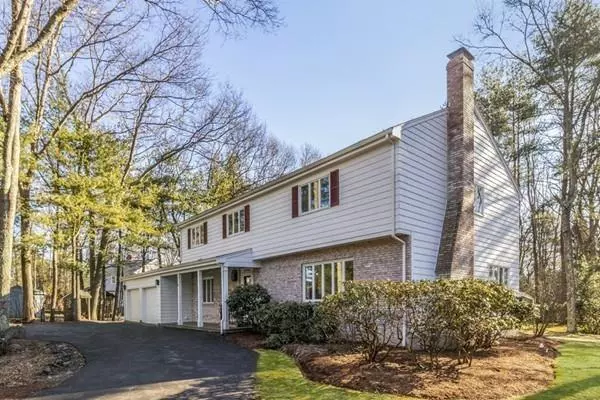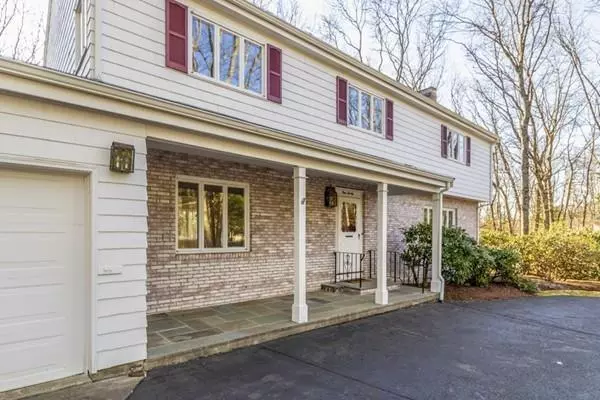For more information regarding the value of a property, please contact us for a free consultation.
120 Locust Drive Westwood, MA 02090
Want to know what your home might be worth? Contact us for a FREE valuation!

Our team is ready to help you sell your home for the highest possible price ASAP
Key Details
Sold Price $935,000
Property Type Single Family Home
Sub Type Single Family Residence
Listing Status Sold
Purchase Type For Sale
Square Footage 3,455 sqft
Price per Sqft $270
MLS Listing ID 72631635
Sold Date 05/27/20
Style Colonial
Bedrooms 5
Full Baths 3
Half Baths 1
HOA Y/N false
Year Built 1968
Annual Tax Amount $13,859
Tax Year 2020
Lot Size 1.140 Acres
Acres 1.14
Property Description
Welcome Home! Now is the right time to settle down and take advantage of all this Spacious Colonial has to offer. Wonderfully maintained home consists of twelve rooms, including five bedrooms, three full bathrooms,one half bath, hardwood floors throughout and an oversized two car garage. First floor offers formal living room with wood burning fireplace, formal dining, and an open concept eat-in kitchen to family room. Experience the comfort of a 4-season room surrounded by natural beauty. Private backyard with a brick patio and fireplace is perfect for summertime fun and entertaining. Second floor offers master bedroom with master bath and four large bedrooms.The recently remodeled finished basement with full bath, provides an inviting space for recreation, media center, office or visiting guests. Short distance to schools, library, post office, restaurants, banks, shopping center and major highway. This is a great opportunity. Truly a gem for the discerning buyer.
Location
State MA
County Norfolk
Zoning res
Direction Oak Street to Locust Drive
Rooms
Family Room Flooring - Hardwood
Basement Full, Finished
Primary Bedroom Level Second
Dining Room Flooring - Hardwood
Kitchen Flooring - Stone/Ceramic Tile
Interior
Interior Features Bathroom - With Shower Stall, Storage, Ceiling - Cathedral, Ceiling Fan(s), Bathroom - Full, Walk-in Storage, Bathroom, Bonus Room, Kitchen
Heating Baseboard, Natural Gas
Cooling None, Whole House Fan
Flooring Tile, Hardwood, Wood Laminate, Flooring - Stone/Ceramic Tile, Flooring - Hardwood, Flooring - Laminate
Fireplaces Number 2
Fireplaces Type Living Room, Wood / Coal / Pellet Stove
Appliance Range, Dishwasher, Disposal, Refrigerator, Washer, Dryer, Gas Water Heater, Solar Hot Water, Tank Water Heater, Utility Connections for Electric Range
Laundry Closet - Linen, Flooring - Stone/Ceramic Tile, First Floor
Exterior
Exterior Feature Rain Gutters, Professional Landscaping
Garage Spaces 2.0
Community Features Public Transportation, Shopping, Pool, Tennis Court(s), Park, Walk/Jog Trails, Medical Facility, Bike Path, Conservation Area, Highway Access, House of Worship, Public School, University, Sidewalks
Utilities Available for Electric Range
Roof Type Shingle
Total Parking Spaces 6
Garage Yes
Building
Lot Description Wooded
Foundation Concrete Perimeter
Sewer Public Sewer
Water Public
Schools
Elementary Schools Martha Jones
Middle Schools Thurston
High Schools Westwood High
Read Less
Bought with DiDuca Properties • Keller Williams Realty
GET MORE INFORMATION



