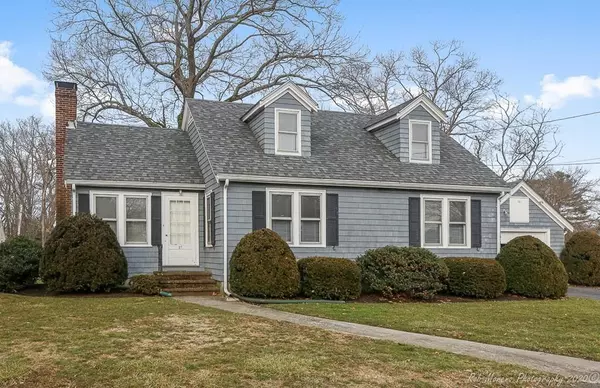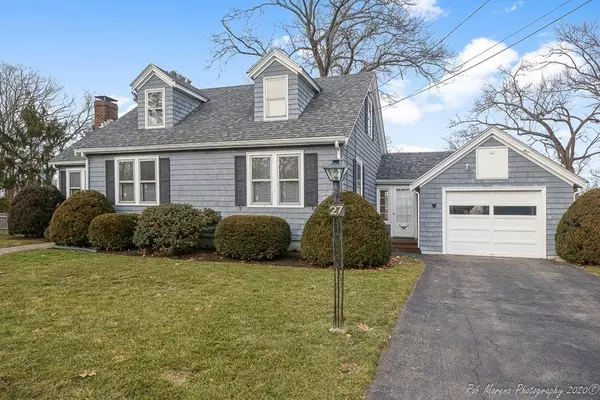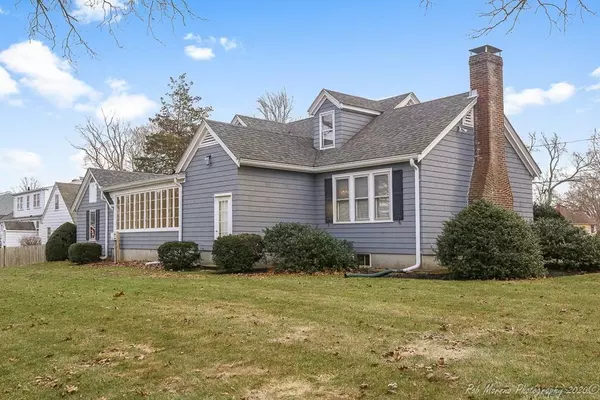For more information regarding the value of a property, please contact us for a free consultation.
27 Savoy Road Hamilton, MA 01982
Want to know what your home might be worth? Contact us for a FREE valuation!

Our team is ready to help you sell your home for the highest possible price ASAP
Key Details
Sold Price $461,500
Property Type Single Family Home
Sub Type Single Family Residence
Listing Status Sold
Purchase Type For Sale
Square Footage 1,439 sqft
Price per Sqft $320
MLS Listing ID 72616361
Sold Date 06/03/20
Style Cape
Bedrooms 3
Full Baths 1
HOA Y/N false
Year Built 1949
Annual Tax Amount $7,005
Tax Year 2019
Lot Size 10,454 Sqft
Acres 0.24
Property Description
SHOWINGS AVAILABLE BY APPOINTMENT- Cape Cod style home set on a level corner lot with many recent improvements. 2014 SEPTIC, NEWER HEATING SYSTEM, 2015 ROOF, NEW COPPER WATER MAIN. Projects still remain for you to personalize this home in a wonderful neighborhood. There are two bedrooms on the second level with gleaming wood floors. The main level has an open concept living /dining room with a brick hearth fireplace and gleaming hickory wood floors. In addition to the open concept living area you will find a first floor bedroom and separate study with custom shelving and a closet. The lower level is partially finished and could be easily transformed into a spacious family room. The utility room includes a large workshop. Attached is a one car garage.
Location
State MA
County Essex
Zoning R1A
Direction TAKE LINDEN, LEFT ON LOIS AND RIGHT ONTO SAVOY
Rooms
Basement Full, Partially Finished, Interior Entry
Primary Bedroom Level Second
Dining Room Flooring - Wood, Open Floorplan
Interior
Interior Features Closet, Closet/Cabinets - Custom Built, Home Office, Mud Room
Heating Baseboard, Oil
Cooling None
Flooring Wood, Flooring - Wood
Fireplaces Number 1
Fireplaces Type Living Room
Appliance Range, Refrigerator, Utility Connections for Gas Range, Utility Connections for Electric Oven, Utility Connections for Electric Dryer
Laundry In Basement, Washer Hookup
Exterior
Garage Spaces 1.0
Community Features Public Transportation, Walk/Jog Trails, Stable(s), Golf, Conservation Area, Highway Access, House of Worship, Private School, Public School
Utilities Available for Gas Range, for Electric Oven, for Electric Dryer, Washer Hookup
Roof Type Shingle
Total Parking Spaces 2
Garage Yes
Building
Lot Description Corner Lot, Level
Foundation Block
Sewer Private Sewer
Water Public
Architectural Style Cape
Others
Senior Community false
Read Less
Bought with Mary Lou Pieper • J. Barrett & Company
GET MORE INFORMATION



