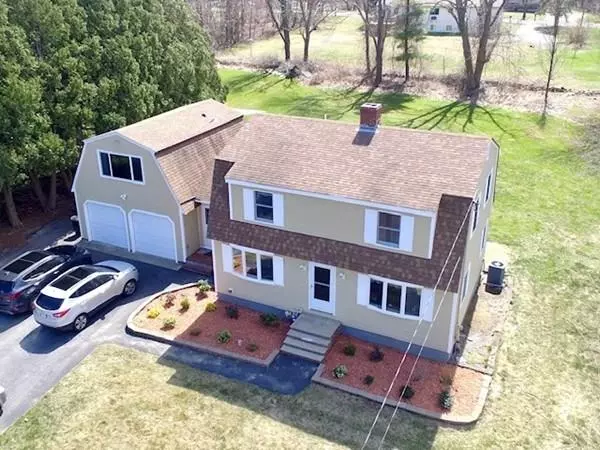For more information regarding the value of a property, please contact us for a free consultation.
6 Birch Meadow Road Merrimac, MA 01860
Want to know what your home might be worth? Contact us for a FREE valuation!

Our team is ready to help you sell your home for the highest possible price ASAP
Key Details
Sold Price $467,000
Property Type Single Family Home
Sub Type Single Family Residence
Listing Status Sold
Purchase Type For Sale
Square Footage 2,020 sqft
Price per Sqft $231
MLS Listing ID 72643448
Sold Date 05/29/20
Style Gambrel /Dutch
Bedrooms 3
Full Baths 2
Half Baths 1
HOA Y/N false
Year Built 1956
Annual Tax Amount $5,530
Tax Year 2020
Lot Size 0.720 Acres
Acres 0.72
Property Description
Amazing and affordable find in Merrimac. Meticulously maintained home offering 8 rooms, 3 bedrooms, 2 1/2 baths. Pride of ownership shows with updated kitchen with granite countertops, tiled backsplash, SS appliances & recessed lighting. Front-to-back living room with wood floors & fireplace. Master bedroom has 2 big closets & hardwood under carpet. Sunny breezeway has sliders to deck and access to space over 2-car garage that would be perfect for au pair guest quarters or teen suite with separate bath, heat & A/C, plus balcony with deck and canopy. Newer Anderson windows & sliders. Freshly painted outside exterior. 2 storage sheds and large flat lot with town water and sewer. SHOWINGS BY APPOINTMENT ONLY.
Location
State MA
County Essex
Zoning Res
Direction Off Route 110
Rooms
Basement Full, Partially Finished
Primary Bedroom Level Second
Dining Room Flooring - Laminate
Kitchen Flooring - Laminate, Countertops - Stone/Granite/Solid, Recessed Lighting, Stainless Steel Appliances
Interior
Interior Features Slider, Breezeway, Bathroom - 3/4, Sitting Room, Live-in Help Quarters, Play Room
Heating Forced Air, Natural Gas, Other
Cooling Central Air, Wall Unit(s)
Flooring Wood, Tile, Carpet, Laminate, Flooring - Laminate, Flooring - Wall to Wall Carpet
Fireplaces Number 1
Fireplaces Type Living Room
Appliance Range, Dishwasher, Disposal, Microwave, Refrigerator, Washer, Dryer, Gas Water Heater, Tank Water Heater
Laundry In Basement
Exterior
Exterior Feature Balcony / Deck, Rain Gutters, Storage, Stone Wall
Garage Spaces 2.0
Roof Type Shingle
Total Parking Spaces 10
Garage Yes
Building
Lot Description Level
Foundation Concrete Perimeter
Sewer Public Sewer
Water Public
Schools
Elementary Schools Sweetsir
Middle Schools Donahue
High Schools Pentucket
Others
Senior Community false
Read Less
Bought with The Forzese Group • RE/MAX On The River, Inc.
GET MORE INFORMATION



