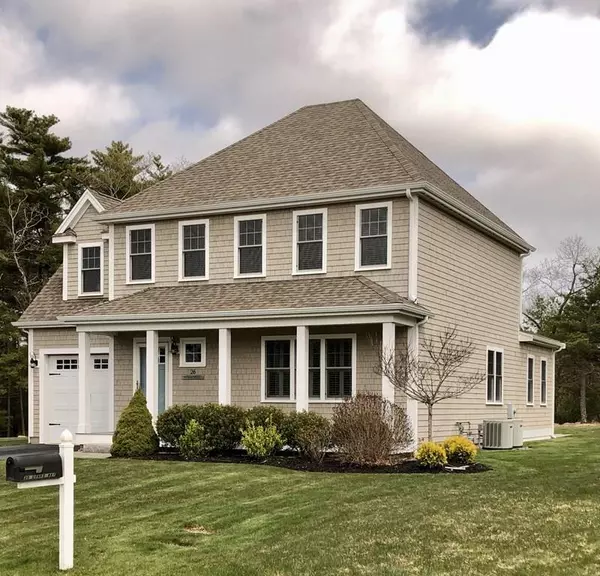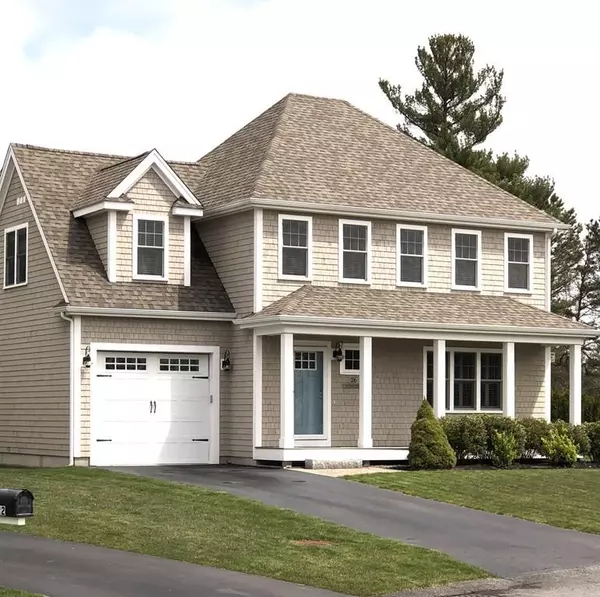For more information regarding the value of a property, please contact us for a free consultation.
26 Links Way Kingston, MA 02364
Want to know what your home might be worth? Contact us for a FREE valuation!

Our team is ready to help you sell your home for the highest possible price ASAP
Key Details
Sold Price $515,000
Property Type Single Family Home
Sub Type Single Family Residence
Listing Status Sold
Purchase Type For Sale
Square Footage 1,856 sqft
Price per Sqft $277
Subdivision Residences At Links Way
MLS Listing ID 72649832
Sold Date 06/01/20
Style Colonial
Bedrooms 3
Full Baths 2
Half Baths 1
HOA Fees $50
HOA Y/N true
Year Built 2014
Annual Tax Amount $8,158
Tax Year 2019
Lot Size 0.370 Acres
Acres 0.37
Property Description
Welcome to The residences at Links Way. This custom hip roof colonial with open floor plan will not disappoint. Home offers 6 rooms, 3 bedrooms 2 full baths and 1 half bath and a 1 car garage. Some of the custom features are all the closet have closet systems, windows already have shades and many with wood blinds, granite counters, crown molding, central vac, security system, recently added vaulted ceiling sun room for more entertaining options. A beautiful landscaped lot that has an underground sprinkler, the train to Boston is in walking distance, elementary school and playing fields also a short walk. Home also comes equipped with a generator if by chance you lose power. Wonderful family neighborhood you will enjoy to call home. Showings will be scheduled in available blocks of time beginning Sunday 5/3 at 12 so please allow some flexibility as we can only allow so many people to view at one time. Other private showings can be arranged. Welcome Home
Location
State MA
County Plymouth
Area Indian Pond
Zoning Res
Direction Rt 80 to Country Club Way. Left at clubhouse to Links Way on your left
Rooms
Family Room Flooring - Hardwood, Cable Hookup, Recessed Lighting, Crown Molding
Basement Full, Bulkhead
Primary Bedroom Level Second
Kitchen Flooring - Hardwood, Dining Area, Countertops - Stone/Granite/Solid, French Doors, Kitchen Island, Crown Molding
Interior
Interior Features Closet/Cabinets - Custom Built, Crown Molding, Ceiling - Vaulted, Cable Hookup, Entry Hall, Sun Room, Central Vacuum
Heating Forced Air, Natural Gas
Cooling Central Air, Dual
Flooring Tile, Carpet, Hardwood, Flooring - Hardwood
Appliance Microwave, ENERGY STAR Qualified Dishwasher, Vacuum System, Range - ENERGY STAR, Electric Water Heater, Tank Water Heater, Plumbed For Ice Maker, Utility Connections for Gas Range, Utility Connections for Electric Dryer
Laundry Flooring - Stone/Ceramic Tile, Electric Dryer Hookup, Washer Hookup, Second Floor
Exterior
Exterior Feature Rain Gutters, Sprinkler System
Garage Spaces 1.0
Community Features Pool, Golf, T-Station
Utilities Available for Gas Range, for Electric Dryer, Washer Hookup, Icemaker Connection, Generator Connection
Waterfront Description Beach Front, 1 to 2 Mile To Beach
Roof Type Shingle
Total Parking Spaces 2
Garage Yes
Building
Foundation Concrete Perimeter
Sewer Private Sewer
Water Public
Architectural Style Colonial
Schools
Elementary Schools Kingston Elemen
Middle Schools Silver Lake
High Schools Silver Lake
Others
Senior Community false
Read Less
Bought with Anthony McSharry • StartPoint Realty
GET MORE INFORMATION



