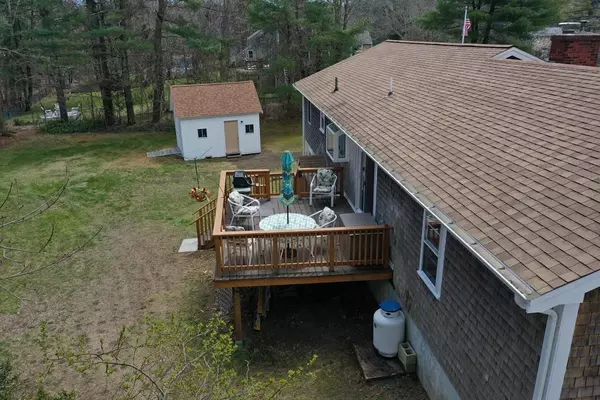For more information regarding the value of a property, please contact us for a free consultation.
289 Pembroke Street Kingston, MA 02364
Want to know what your home might be worth? Contact us for a FREE valuation!

Our team is ready to help you sell your home for the highest possible price ASAP
Key Details
Sold Price $335,000
Property Type Single Family Home
Sub Type Single Family Residence
Listing Status Sold
Purchase Type For Sale
Square Footage 1,060 sqft
Price per Sqft $316
MLS Listing ID 72649316
Sold Date 06/18/20
Style Ranch
Bedrooms 2
Full Baths 1
Year Built 1957
Annual Tax Amount $4,610
Tax Year 2019
Lot Size 0.530 Acres
Acres 0.53
Property Description
This home is perfect for first-time buyers or anyone looking to downsize. Enter into the breezeway that has brand new wall-to-wall carpeting and a slider which opens to a full deck overlooking a private backyard complete with a shed for storage. The breezeway offers access to both the two-car garage and kitchen. Updated kitchen has new flooring, stainless-steel appliances, Corian counters and a box window to allow a lot of natural light. Living room has hardwood flooring, a picture window, storage closet and a pellet stove. The extra wide hallway offers gleaming hardwood floors that extends into both bedrooms. Lower level of the home has a finished den area with a propane heater, wall to wall carpeting, brand new windows installed this year and a walk out to the private back yard. Other features include some newer windows, updated bath, freshly painted rooms, newly paved driveway and new gutters. Nothing to do here but move in!! Scheduled showings start on Sunday, May 3rd.
Location
State MA
County Plymouth
Zoning Res
Direction Rte 3 to Rte 27 near Silver Lake High just before the Pembroke line
Rooms
Basement Full, Partially Finished, Walk-Out Access, Interior Entry
Primary Bedroom Level Main
Kitchen Flooring - Vinyl, Window(s) - Bay/Bow/Box, Dining Area, Recessed Lighting, Stainless Steel Appliances, Gas Stove, Breezeway
Interior
Interior Features Slider, Closet, Sun Room, Den
Heating Baseboard, Oil, Pellet Stove
Cooling None
Flooring Wood, Vinyl, Flooring - Wall to Wall Carpet
Fireplaces Number 1
Appliance Range, Dishwasher, Microwave, Refrigerator, Washer, Dryer, Oil Water Heater, Utility Connections for Gas Range, Utility Connections for Electric Dryer
Laundry In Basement, Washer Hookup
Exterior
Exterior Feature Storage
Garage Spaces 2.0
Community Features Highway Access, Public School, T-Station
Utilities Available for Gas Range, for Electric Dryer, Washer Hookup
Roof Type Shingle
Total Parking Spaces 4
Garage Yes
Building
Lot Description Easements, Cleared
Foundation Concrete Perimeter
Sewer Private Sewer
Water Public
Architectural Style Ranch
Schools
Elementary Schools Kingston
Middle Schools Silver Lake
High Schools Silver Lake
Others
Senior Community false
Read Less
Bought with Juli Ford Alhadeff • Compass
GET MORE INFORMATION



