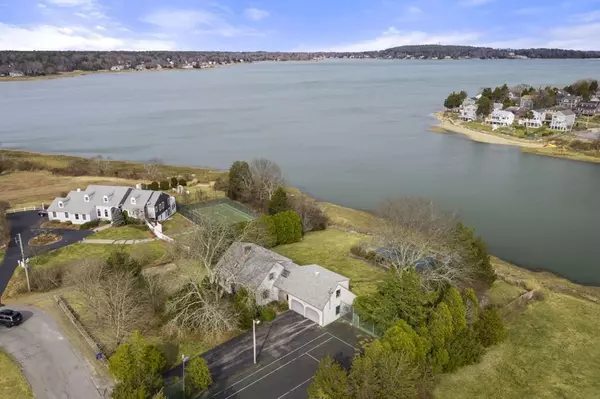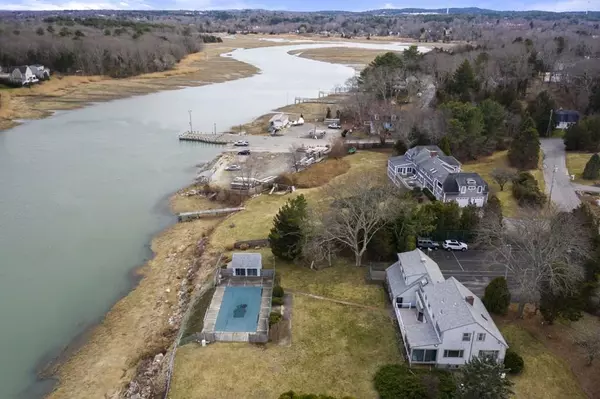For more information regarding the value of a property, please contact us for a free consultation.
11 Bay Farm Rd Kingston, MA 02364
Want to know what your home might be worth? Contact us for a FREE valuation!

Our team is ready to help you sell your home for the highest possible price ASAP
Key Details
Sold Price $1,100,000
Property Type Single Family Home
Sub Type Single Family Residence
Listing Status Sold
Purchase Type For Sale
Square Footage 2,532 sqft
Price per Sqft $434
MLS Listing ID 72631947
Sold Date 06/15/20
Style Cape
Bedrooms 4
Full Baths 3
HOA Y/N false
Year Built 1960
Annual Tax Amount $16,952
Tax Year 2020
Lot Size 1.090 Acres
Acres 1.09
Property Description
This is your opportunity to own a piece of waterfront property on picturesque Jones River in the desirable "Ah-De-Nah" neighborhood. Set on a quiet cul de sac, this lovingly maintained home has been the backdrop to many family gatherings including weddings, birthdays and anniversaries for the last 45 years. Imagine waking up every morning to the fresh sea breeze, calming sounds of waterfront and aura of relaxation emanating from the water. Now think about what you would do to enhance that to meet your family's personal needs. There is already an inground pool with cabana - set at the water's edge - as well as a tennis court and plenty of lawn for a badminton or horseshoe court, among other things. In addition, if you are a boater, the Kingston Town Wharf is but a stone's throw away. Whatever your lifestyle choices, 11 Bay Farm Road is ready for your next chapter.
Location
State MA
County Plymouth
Zoning RES
Direction Loring Road to River Street to Bay Farm Road
Rooms
Family Room Flooring - Wall to Wall Carpet
Basement Full, Partially Finished
Primary Bedroom Level Second
Dining Room Flooring - Wall to Wall Carpet, Lighting - Pendant
Kitchen Beamed Ceilings, Closet, Flooring - Wall to Wall Carpet, Window(s) - Bay/Bow/Box, Dining Area, Deck - Exterior, Dryer Hookup - Electric, Exterior Access, Washer Hookup, Lighting - Pendant, Lighting - Overhead
Interior
Interior Features Slider, Lighting - Overhead, Ceiling - Vaulted, Closet - Walk-in, Sun Room, Foyer
Heating Baseboard, Oil
Cooling None
Flooring Tile, Carpet, Flooring - Wall to Wall Carpet, Flooring - Stone/Ceramic Tile
Fireplaces Number 1
Fireplaces Type Family Room
Appliance Range, Dishwasher, Refrigerator, Utility Connections for Electric Range, Utility Connections for Electric Oven, Utility Connections for Electric Dryer
Laundry Flooring - Stone/Ceramic Tile, Main Level, Deck - Exterior, Exterior Access, First Floor
Exterior
Exterior Feature Tennis Court(s), Rain Gutters, Storage
Garage Spaces 2.0
Pool In Ground
Community Features Public Transportation, Shopping, Pool, Tennis Court(s), Park, Walk/Jog Trails, Golf, Bike Path, Conservation Area, House of Worship, Public School
Utilities Available for Electric Range, for Electric Oven, for Electric Dryer
Waterfront Description Waterfront, Beach Front, River, Bay, River, 0 to 1/10 Mile To Beach
Roof Type Shingle
Total Parking Spaces 6
Garage Yes
Private Pool true
Building
Lot Description Cul-De-Sac, Cleared, Gentle Sloping
Foundation Irregular
Sewer Public Sewer
Water Public
Architectural Style Cape
Others
Senior Community false
Acceptable Financing Contract
Listing Terms Contract
Read Less
Bought with Liz Bone Team • South Shore Sotheby's International Realty
GET MORE INFORMATION



