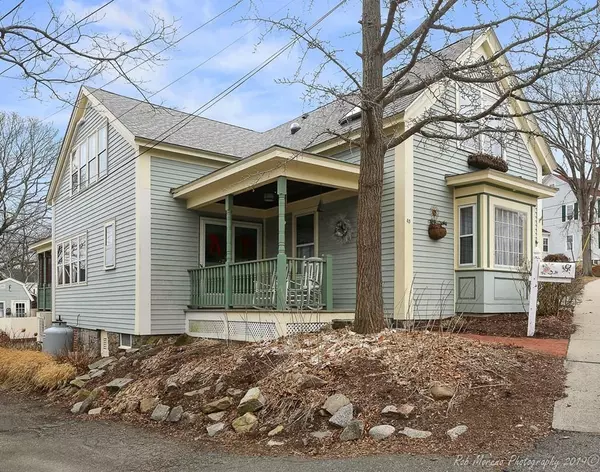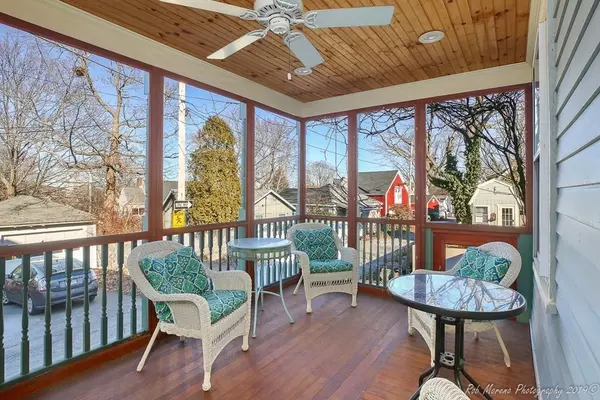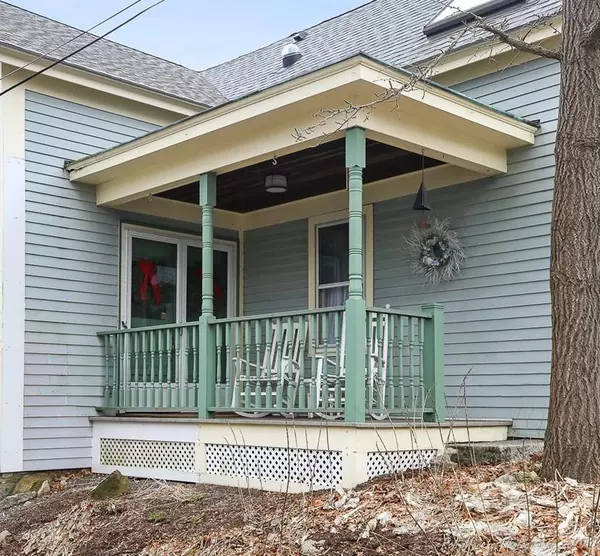For more information regarding the value of a property, please contact us for a free consultation.
45 Mount Pleasant St Rockport, MA 01966
Want to know what your home might be worth? Contact us for a FREE valuation!

Our team is ready to help you sell your home for the highest possible price ASAP
Key Details
Sold Price $680,000
Property Type Single Family Home
Sub Type Single Family Residence
Listing Status Sold
Purchase Type For Sale
Square Footage 2,165 sqft
Price per Sqft $314
Subdivision Downtown
MLS Listing ID 72633611
Sold Date 06/15/20
Style Colonial, Antique
Bedrooms 3
Full Baths 3
Half Baths 1
HOA Y/N false
Year Built 1880
Annual Tax Amount $5,163
Tax Year 2019
Lot Size 9,583 Sqft
Acres 0.22
Property Description
Dreaming of picturesque Rockport ? Do you love fresh air and ocean breezes?. Come live the seaside lifestyle.1 hr. North of Boston . Positioned just 5 doors away from T Wharf and The Sandy Bay Yacht Club. Seconds to the Cultural District and all downtown amenities. Quaint shops , restaurants , beaches ,music and the arts. Nature lovers enjoy hiking and biking in Dogtown. Star gaze at The Headlands. Swim at Old Garden Beach .This is a must see in person home. Offering 2165 sq.ft. with numerous updates & upgrades. A expanded antique with today's conveniences . Bright sunny south facing home. Open flowing main level floor plan.Backyard oasis w/screen porch, potting shed, garden area, pergola w/swings, fire pit area , sitting areas, flower gardens , berry bushes & herb gardens. Private patio for al fresco dining right off the kitchen. Inside a flexible configuration ,gleaming wood floors ,updated baths, & sumptuous chef's kitchen . Upstairs 3 beds 3 baths.
Location
State MA
County Essex
Zoning RS
Direction Rt. 127 Main to Broadway to Mt. Pleasant -Cove Hill
Rooms
Basement Partial, Crawl Space, Bulkhead, Dirt Floor, Concrete, Unfinished
Primary Bedroom Level Second
Dining Room Flooring - Hardwood, Recessed Lighting, Remodeled, Lighting - Overhead
Kitchen Closet, Flooring - Hardwood, Dining Area, Kitchen Island, Exterior Access, Open Floorplan, Recessed Lighting, Remodeled, Stainless Steel Appliances, Lighting - Overhead
Interior
Interior Features Open Floorplan, Sitting Room, Bathroom
Heating Baseboard, Oil, Ductless
Cooling Ductless
Flooring Wood, Tile, Hardwood, Flooring - Hardwood
Appliance Oven, Dishwasher, Disposal, Microwave, Refrigerator, Washer, Dryer, Tank Water Heater, Plumbed For Ice Maker, Utility Connections for Electric Range, Utility Connections for Electric Oven, Utility Connections for Electric Dryer
Laundry Second Floor, Washer Hookup
Exterior
Exterior Feature Rain Gutters, Storage, Garden, Stone Wall
Fence Fenced
Community Features Public Transportation, Shopping, Tennis Court(s), Park, Walk/Jog Trails, Golf, Conservation Area, Public School, T-Station, Other
Utilities Available for Electric Range, for Electric Oven, for Electric Dryer, Washer Hookup, Icemaker Connection, Generator Connection
Waterfront Description Beach Front, Ocean, 1/10 to 3/10 To Beach, Beach Ownership(Public,Other (See Remarks))
View Y/N Yes
View City View(s), Scenic View(s), City
Roof Type Shingle
Total Parking Spaces 3
Garage No
Building
Lot Description Corner Lot
Foundation Stone
Sewer Public Sewer
Water Public
Architectural Style Colonial, Antique
Schools
Elementary Schools Rkpt
Middle Schools Rkpt
High Schools Rkpt
Others
Senior Community false
Acceptable Financing Contract
Listing Terms Contract
Read Less
Bought with Lane Team • North Shore's Gold Coast Realty
GET MORE INFORMATION



