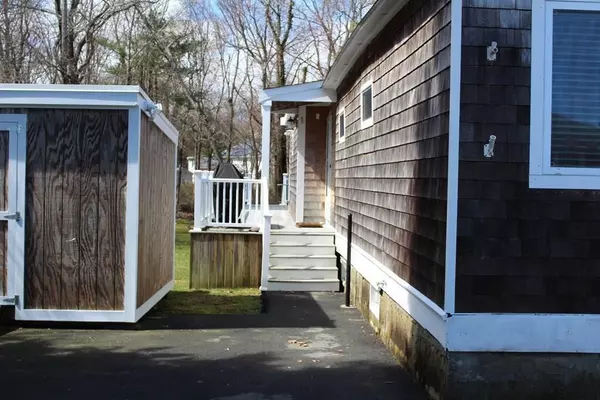For more information regarding the value of a property, please contact us for a free consultation.
16 Chilton Ave Kingston, MA 02364
Want to know what your home might be worth? Contact us for a FREE valuation!

Our team is ready to help you sell your home for the highest possible price ASAP
Key Details
Sold Price $345,000
Property Type Single Family Home
Sub Type Single Family Residence
Listing Status Sold
Purchase Type For Sale
Square Footage 938 sqft
Price per Sqft $367
Subdivision Rocky Nook
MLS Listing ID 72637942
Sold Date 06/12/20
Style Ranch
Bedrooms 2
Full Baths 1
Year Built 1940
Annual Tax Amount $4,145
Tax Year 2019
Lot Size 0.280 Acres
Acres 0.28
Property Description
Welcome to Rocky Nook, with its captivating scenery and beautiful sunrises. This charming ranch is sure to delight with its spacious feel, vaulted ceilings and detailed crown molding. Enter through its handy mudroom with new hardwood floor and great size coat/storage closet. Plenty of room in the updated bathroom with laundry and beautiful new accessible over-sized shower, complete with seat. Retreat to your master bedroom addition with great closet space. Fabulous open kitchen with stainless appliances, plenty of cabinets and new silestone counters and tile backsplash. All of this sits on a beautiful double lot with lovely yard and partial wrap around composite deck. Top this off with newer 12x10 shed complete with electricity for projects. This home is a must see for first time buyers, down-sizers and vacation home seekers, who love the close proximity to the peaceful shore and sandy association beach. The possibility of your own mooring for boaters is the icing on the cake!
Location
State MA
County Plymouth
Area Rocky Nook
Zoning res
Direction Howlands to East to Chilton
Rooms
Basement Partial, Crawl Space, Sump Pump, Concrete
Primary Bedroom Level First
Dining Room Flooring - Hardwood
Kitchen Vaulted Ceiling(s), Flooring - Hardwood
Interior
Interior Features Mud Room
Heating Forced Air, Propane
Cooling Central Air
Flooring Vinyl, Carpet, Hardwood, Flooring - Hardwood
Appliance Range, Microwave, Refrigerator, Propane Water Heater, Tank Water Heaterless, Utility Connections for Electric Dryer
Laundry Bathroom - Full, First Floor
Exterior
Exterior Feature Storage
Community Features Public Transportation, Shopping, Tennis Court(s), Park, Highway Access
Utilities Available for Electric Dryer
Waterfront Description Beach Front, Bay, Walk to, 1/10 to 3/10 To Beach, Beach Ownership(Association)
Roof Type Shingle
Total Parking Spaces 4
Garage No
Building
Lot Description Wooded, Cleared
Foundation Concrete Perimeter
Sewer Public Sewer
Water Public
Architectural Style Ranch
Others
Senior Community false
Read Less
Bought with Jennifer Churchill • William Raveis R.E. & Homes Services
GET MORE INFORMATION



