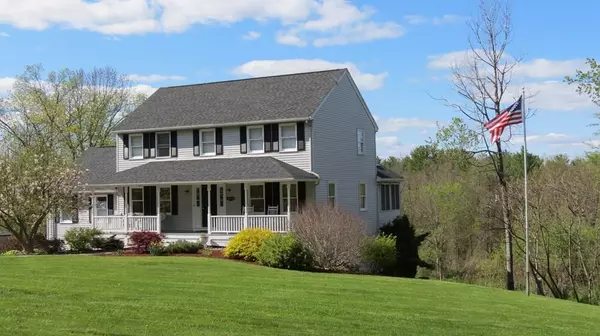For more information regarding the value of a property, please contact us for a free consultation.
27 Brush Hill Road Merrimac, MA 01860
Want to know what your home might be worth? Contact us for a FREE valuation!

Our team is ready to help you sell your home for the highest possible price ASAP
Key Details
Sold Price $580,000
Property Type Single Family Home
Sub Type Single Family Residence
Listing Status Sold
Purchase Type For Sale
Square Footage 2,400 sqft
Price per Sqft $241
MLS Listing ID 72632237
Sold Date 06/29/20
Style Colonial
Bedrooms 3
Full Baths 2
Half Baths 1
HOA Y/N false
Year Built 1995
Annual Tax Amount $6,832
Tax Year 2020
Lot Size 1.840 Acres
Acres 1.84
Property Description
Wonderful opportunity to own a younger colonial in a neighborhood with privacy and breathtaking views. The covered front porch is a perfect place to sit and relax and welcomes you into the sunny home. The expansive granite kitchen with peninsula opening to the dining area, sunroom and living room, along with the oversized cathedral ceiling family room with fireplace, make this a perfect home for entertaining. Upstairs are three bedrooms including a master bedroom en suite. Oversized basement and garage have abundant storage. Outside enjoy a spacious back deck and nearly 2 acres bordering conservation land. Newer updates include: remodeled baths, roof, gas furnace, and front walkway. In close proximity to major routes, beaches, and trails, this is a perfect place to call home. Showings by appointment following COVID-19 protocol, Friday 2:00-3:30pm and Saturday 11:00-12:30.
Location
State MA
County Essex
Zoning AR
Direction Rte 110 to Church Street to Brush Hill Road
Rooms
Family Room Cathedral Ceiling(s), Ceiling Fan(s), Beamed Ceilings, Flooring - Wall to Wall Carpet, Recessed Lighting
Basement Full, Walk-Out Access, Interior Entry, Garage Access, Concrete
Primary Bedroom Level Second
Dining Room Flooring - Hardwood
Kitchen Flooring - Stone/Ceramic Tile, Dining Area, Countertops - Stone/Granite/Solid, Recessed Lighting, Gas Stove, Peninsula
Interior
Interior Features Cathedral Ceiling(s), Ceiling Fan(s), Recessed Lighting, Sun Room
Heating Baseboard, Natural Gas
Cooling Central Air
Flooring Wood, Tile, Carpet, Flooring - Laminate
Fireplaces Number 1
Fireplaces Type Family Room
Appliance Range, Dishwasher, Refrigerator, Washer, Dryer, Electric Water Heater, Tank Water Heater, Utility Connections for Gas Range
Laundry Gas Dryer Hookup, Washer Hookup, First Floor
Exterior
Exterior Feature Rain Gutters, Storage
Garage Spaces 2.0
Community Features Shopping, Park, Public School
Utilities Available for Gas Range
Roof Type Shingle
Total Parking Spaces 8
Garage Yes
Building
Lot Description Wooded
Foundation Concrete Perimeter
Sewer Private Sewer
Water Private
Schools
Middle Schools Pentucket
High Schools Pentucket
Others
Senior Community false
Read Less
Bought with Gregory Cumings • Prevu Real Estate LLC
GET MORE INFORMATION



